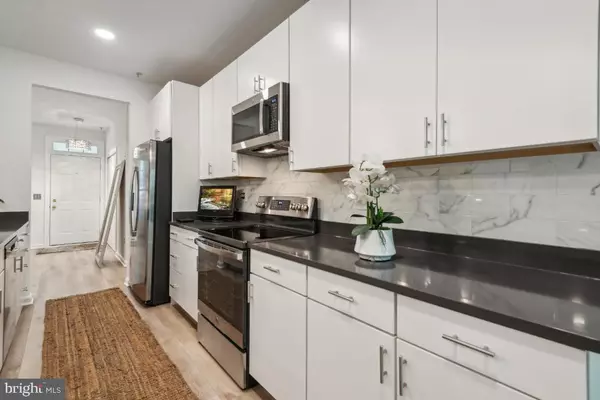
UPDATED:
11/22/2024 07:56 PM
Key Details
Property Type Condo
Sub Type Condo/Co-op
Listing Status Coming Soon
Purchase Type For Sale
Square Footage 1,448 sqft
Price per Sqft $276
Subdivision Seabreeze At Harbor Gates
MLS Listing ID MDAA2092992
Style Transitional,Unit/Flat,Other,Traditional,Ranch/Rambler
Bedrooms 3
Full Baths 2
Condo Fees $225/mo
HOA Y/N N
Abv Grd Liv Area 1,448
Originating Board BRIGHT
Year Built 2000
Annual Tax Amount $3,680
Tax Year 2024
Property Description
The condo is situated in a highly sought-after community with plenty of parking for owners and guests mind.
Location is everything, and this highly sought-after community does not disappoint. Nestled in a prime area of Annapolis, you're just minutes away from the historic downtown, with its charming boutiques, award-winning restaurants, and vibrant waterfront. Enjoy easy access to the U.S. Naval Academy, St. John’s College, and a variety of cultural and recreational attractions. The community is also close to major highways, making it an ideal home for commuters or those looking to explore the wider Chesapeake Bay region.
Additionally, you will love the convenience of having popular shops and grocery stores nearby, including Trader Joe’s, Whole Foods, and a variety of local markets. The area offers an array of dining options, from cozy cafes to upscale restaurants, ensuring you’re never far from a delicious meal or a great cup of coffee.
Don’t miss this opportunity to live in one of Annapolis’s most desirable neighborhoods. Experience the best of coastal living in a condo that feels like home from the moment you walk through the door!
Location
State MD
County Anne Arundel
Zoning R22
Rooms
Other Rooms Living Room, Dining Room, Primary Bedroom, Bedroom 2, Bedroom 3, Kitchen, Bathroom 1, Bathroom 2
Main Level Bedrooms 3
Interior
Interior Features Built-Ins, Carpet, Ceiling Fan(s), Bar, Combination Dining/Living, Entry Level Bedroom, Floor Plan - Open, Primary Bath(s), Pantry, Sprinkler System, Bathroom - Tub Shower, Walk-in Closet(s), Wood Floors, Window Treatments
Hot Water Natural Gas
Heating Forced Air
Cooling Ceiling Fan(s), Central A/C
Flooring Carpet, Laminated
Fireplaces Number 1
Fireplaces Type Fireplace - Glass Doors, Gas/Propane, Mantel(s)
Equipment Dishwasher, Disposal, Dryer - Electric, Exhaust Fan, Icemaker, Microwave, Oven - Self Cleaning, Oven/Range - Electric, Refrigerator, Washer, Water Heater
Fireplace Y
Window Features Double Pane
Appliance Dishwasher, Disposal, Dryer - Electric, Exhaust Fan, Icemaker, Microwave, Oven - Self Cleaning, Oven/Range - Electric, Refrigerator, Washer, Water Heater
Heat Source Natural Gas
Laundry Dryer In Unit, Main Floor, Washer In Unit
Exterior
Utilities Available Cable TV
Amenities Available None
Waterfront N
Water Access N
View Garden/Lawn, Trees/Woods
Street Surface Black Top
Accessibility Level Entry - Main, Accessible Switches/Outlets, 36\"+ wide Halls, 32\"+ wide Doors, 2+ Access Exits, No Stairs
Road Frontage City/County
Garage N
Building
Story 1
Unit Features Garden 1 - 4 Floors
Foundation Slab
Sewer Public Sewer
Water Public
Architectural Style Transitional, Unit/Flat, Other, Traditional, Ranch/Rambler
Level or Stories 1
Additional Building Above Grade, Below Grade
Structure Type 9'+ Ceilings,Dry Wall
New Construction N
Schools
School District Anne Arundel County Public Schools
Others
Pets Allowed Y
HOA Fee Include Ext Bldg Maint,Lawn Care Front,Management,Reserve Funds,Road Maintenance
Senior Community No
Tax ID 020238890102899
Ownership Condominium
Security Features Security System
Acceptable Financing Conventional, FHA, VA
Listing Terms Conventional, FHA, VA
Financing Conventional,FHA,VA
Special Listing Condition Standard
Pets Description No Pet Restrictions

GET MORE INFORMATION




