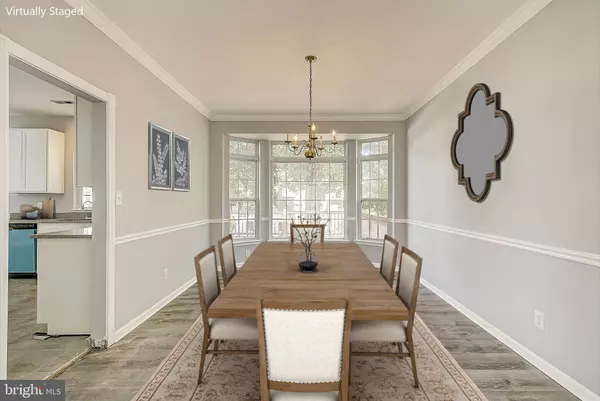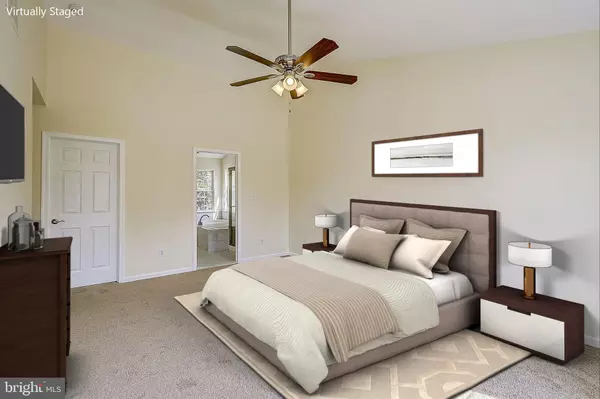For more information regarding the value of a property, please contact us for a free consultation.
Key Details
Sold Price $357,000
Property Type Single Family Home
Sub Type Detached
Listing Status Sold
Purchase Type For Sale
Square Footage 2,156 sqft
Price per Sqft $165
Subdivision Sunset Ridge
MLS Listing ID NJBL355040
Sold Date 12/13/19
Style Coastal
Bedrooms 3
Full Baths 2
Half Baths 1
HOA Y/N N
Abv Grd Liv Area 2,156
Originating Board BRIGHT
Year Built 1997
Annual Tax Amount $8,871
Tax Year 2019
Lot Size 0.275 Acres
Acres 0.28
Lot Dimensions 100.00 x 120.00
Property Description
Welcome home to this beautiful COMPLETELY REMODELED home in Sunset Ridge on over a quarter of an acre lot. It has a stunning 2-story foyer with display ledges and balcony. A fresh coat of neutral paint graces the interior and new wood-look flooring and crown molding flow throughout the living room and formal dining room. The eat-in kitchen features new cabinetry, stainless steel appliances, granite countertops, and tile flooring. The family room features a gas fireplace, cathedral ceiling, and skylights. Upstairs are three spacious bedrooms, all with ceiling fans. The master bedroom features vaulted ceilings, a walk-in closet and a stunning master bathroom with a soaking tub, stall shower, tile flooring and double vanity with granite countertops. The hall bathroom is equally as beautiful with similar finishes as the master bathroom. The newly finished basement has a room that can be used as a fourth bedroom or office and a larger finished space for entertaining as well as unfinished space for storage. The two-car garage has even more room for storage and parking. Sliding glass doors lead to an oversized deck that overlooks the fenced backyard and features a shed, children s playhouse, and playset. Conveniently located near schools, tennis courts, basketball courts, and major highways like the NJ Turnpike or Route 295. Make your appointment today.
Location
State NJ
County Burlington
Area Burlington Twp (20306)
Zoning R-12
Rooms
Other Rooms Living Room, Dining Room, Primary Bedroom, Bedroom 2, Kitchen, Family Room, Basement, Breakfast Room, Bedroom 1, Primary Bathroom
Basement Full
Interior
Interior Features Ceiling Fan(s), Chair Railings, Combination Dining/Living, Crown Moldings, Family Room Off Kitchen, Floor Plan - Open, Kitchen - Eat-In, Upgraded Countertops, Walk-in Closet(s), Skylight(s)
Heating Forced Air
Cooling Central A/C
Flooring Carpet, Ceramic Tile, Laminated
Fireplaces Number 1
Fireplaces Type Mantel(s)
Equipment Dishwasher, Oven/Range - Gas, Refrigerator
Fireplace Y
Appliance Dishwasher, Oven/Range - Gas, Refrigerator
Heat Source Natural Gas
Laundry Main Floor
Exterior
Garage Garage - Front Entry
Garage Spaces 2.0
Fence Fully, Vinyl
Waterfront N
Water Access N
Roof Type Shingle
Accessibility None
Attached Garage 2
Total Parking Spaces 2
Garage Y
Building
Story 2
Sewer Public Sewer
Water Public
Architectural Style Coastal
Level or Stories 2
Additional Building Above Grade, Below Grade
Structure Type 9'+ Ceilings,2 Story Ceilings,Vaulted Ceilings,Cathedral Ceilings
New Construction N
Schools
Elementary Schools B. Bernice Young
Middle Schools Burlington Township
High Schools Burlington Township
School District Burlington Township
Others
Senior Community No
Tax ID 06-00109 09-00019
Ownership Fee Simple
SqFt Source Assessor
Acceptable Financing Cash, Conventional, FHA, VA
Listing Terms Cash, Conventional, FHA, VA
Financing Cash,Conventional,FHA,VA
Special Listing Condition Standard
Read Less Info
Want to know what your home might be worth? Contact us for a FREE valuation!

Our team is ready to help you sell your home for the highest possible price ASAP

Bought with Carolee Oberholtzer • Keller Williams Real Estate-Langhorne
GET MORE INFORMATION




