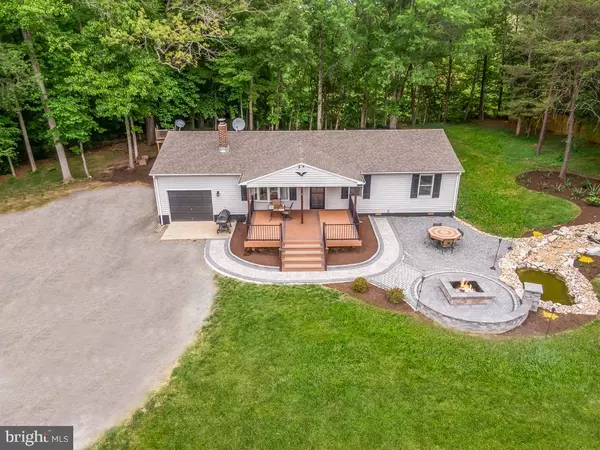For more information regarding the value of a property, please contact us for a free consultation.
Key Details
Sold Price $430,000
Property Type Single Family Home
Sub Type Detached
Listing Status Sold
Purchase Type For Sale
Square Footage 1,288 sqft
Price per Sqft $333
Subdivision Keatwood
MLS Listing ID VAST232634
Sold Date 06/29/21
Style Ranch/Rambler
Bedrooms 3
Full Baths 2
HOA Y/N N
Abv Grd Liv Area 1,288
Originating Board BRIGHT
Year Built 1995
Annual Tax Amount $2,440
Tax Year 2020
Lot Size 7.356 Acres
Acres 7.36
Property Description
Welcome To 54 Buckys Way Where You Will Fall In Love With This Move In Ready Rambler. This Home Is Nestled On Over 7 Acres In Stafford County. 3 Bedrooms 2 Full Baths. Luxury Vinyl Planking Flows Through The Main Level. You Will Find Granite Ctops & Custom Backsplash In The Kitchen With Ample Prep Space, Plenty Of Storage & Stainless Steel Appliances. Cozy Wood Burning Stove In The Family Room. Both Bathrooms Have Custom Tile Showers. Outside You Will Find A 1 Car Attached Garage, 2 Car Detached Garage, Storage Shed & Huge Pole Barn. Large All Composite Front Porch & Back Deck With Metal Railings. Oh And Did We Mention The Extensive Landscaping, Hardscape, Waterfall & Fire Pit? I Mean, What More Could You Ask For. Schedule Your Tour Today!!!!
Location
State VA
County Stafford
Zoning A1
Rooms
Main Level Bedrooms 3
Interior
Interior Features Ceiling Fan(s), Family Room Off Kitchen, Floor Plan - Open, Primary Bath(s), Wood Stove
Hot Water Electric
Heating Heat Pump(s)
Cooling Central A/C
Flooring Ceramic Tile, Other, Vinyl
Equipment Built-In Microwave, Dishwasher, Refrigerator, Oven/Range - Electric
Fireplace N
Appliance Built-In Microwave, Dishwasher, Refrigerator, Oven/Range - Electric
Heat Source Electric
Exterior
Garage Garage - Front Entry
Garage Spaces 13.0
Waterfront N
Water Access N
Accessibility None
Attached Garage 1
Total Parking Spaces 13
Garage Y
Building
Story 1
Sewer Septic Exists
Water Well
Architectural Style Ranch/Rambler
Level or Stories 1
Additional Building Above Grade, Below Grade
New Construction N
Schools
School District Stafford County Public Schools
Others
Senior Community No
Tax ID 16-F- - -5
Ownership Fee Simple
SqFt Source Assessor
Special Listing Condition Standard
Read Less Info
Want to know what your home might be worth? Contact us for a FREE valuation!

Our team is ready to help you sell your home for the highest possible price ASAP

Bought with Sarah Sfreddo • Samson Properties
GET MORE INFORMATION




