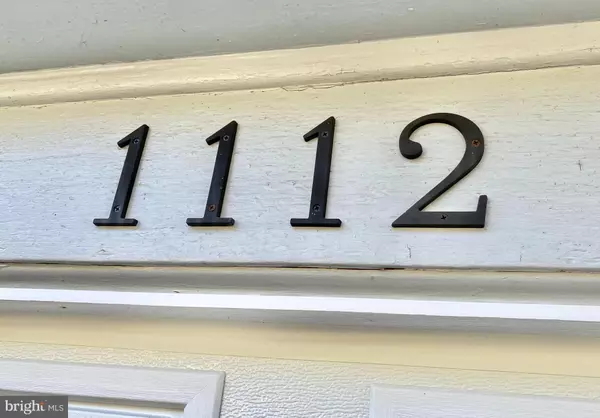For more information regarding the value of a property, please contact us for a free consultation.
Key Details
Sold Price $450,000
Property Type Single Family Home
Sub Type Detached
Listing Status Sold
Purchase Type For Sale
Square Footage 2,670 sqft
Price per Sqft $168
Subdivision Graylyn Crest
MLS Listing ID DENC2025152
Sold Date 08/01/22
Style Other,Split Level
Bedrooms 4
Full Baths 2
Half Baths 1
HOA Y/N N
Abv Grd Liv Area 2,020
Originating Board BRIGHT
Year Built 1955
Annual Tax Amount $2,565
Tax Year 2021
Lot Size 8,276 Sqft
Acres 0.19
Lot Dimensions 65.00 x 130.00
Property Description
Don’t miss the rare opportunity to own this one of a kind, meticulously maintained split level home in South Graylyn Crest! This impeccable house boasts a patio with large, private fully fenced backyard ideal for entertaining, enormous shed, family room addition, open concept, updated kitchen and baths, and much more! Notable features include: complete renovation of bathrooms, including half bath to full bath conversion (2018); his & hers closets in primary bedroom; new garage door and opener (2021); new AC and furnace (2015); new Roth oil tank (2015); new shutters (2022); new crown molding on main level; updated kitchen cabinets and hardware; updated tile backsplash in kitchen; updated built-ins in living room; rebuilt and repointed chimney with new brick; updated LED recessed lighting and light fixtures throughout; updated electrical outlets and switches throughout; reverse osmosis system in kitchen; natural gas line access; and more!
Sellers can cover guest bedroom murals with current bedroom paint color at buyers’ request.
*** Don’t miss the neighborhood pool and the fields close by. All are shown in the drone footage!
Potential future 4th bedroom on the lower level. Local neighborhood pool requires membership.
Agent Note that we are sharing publicly: Sellers must remain in the home until August 20th.
Location
State DE
County New Castle
Area Brandywine (30901)
Zoning NC6.5
Rooms
Other Rooms Living Room, Dining Room, Primary Bedroom, Bedroom 2, Kitchen, Family Room, Bedroom 1, Other, Attic
Basement Partial
Interior
Interior Features Skylight(s), Attic/House Fan, Dining Area
Hot Water Natural Gas
Heating Forced Air
Cooling Central A/C
Flooring Wood, Hardwood
Fireplaces Number 1
Fireplace Y
Heat Source Oil
Laundry Lower Floor
Exterior
Exterior Feature Patio(s)
Parking Features Garage - Front Entry, Basement Garage
Garage Spaces 1.0
Fence Other
Utilities Available Cable TV
Water Access N
Roof Type Pitched,Architectural Shingle
Accessibility None
Porch Patio(s)
Attached Garage 1
Total Parking Spaces 1
Garage Y
Building
Lot Description Level
Story 3
Foundation Brick/Mortar
Sewer Public Sewer
Water Public
Architectural Style Other, Split Level
Level or Stories 3
Additional Building Above Grade, Below Grade
New Construction N
Schools
School District Brandywine
Others
Senior Community No
Tax ID 06-080.00-287
Ownership Fee Simple
SqFt Source Assessor
Acceptable Financing Conventional, VA, Cash, FHA
Listing Terms Conventional, VA, Cash, FHA
Financing Conventional,VA,Cash,FHA
Special Listing Condition Standard
Read Less Info
Want to know what your home might be worth? Contact us for a FREE valuation!

Our team is ready to help you sell your home for the highest possible price ASAP

Bought with Lisa Norman-Jones • Long & Foster Real Estate, Inc.
GET MORE INFORMATION




