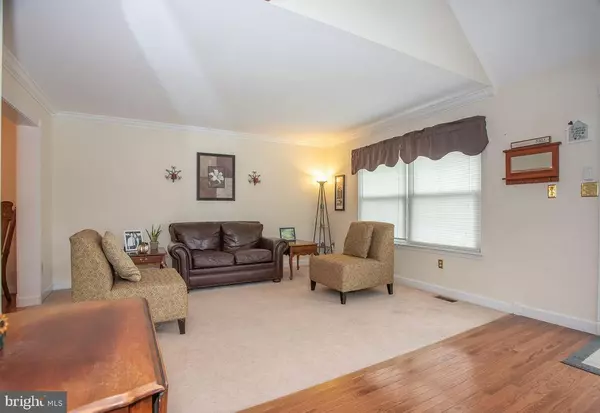For more information regarding the value of a property, please contact us for a free consultation.
Key Details
Sold Price $306,000
Property Type Single Family Home
Sub Type Detached
Listing Status Sold
Purchase Type For Sale
Square Footage 3,300 sqft
Price per Sqft $92
Subdivision Woodmill Village
MLS Listing ID DENC511574
Sold Date 11/24/20
Style Cape Cod
Bedrooms 3
Full Baths 2
HOA Y/N N
Abv Grd Liv Area 2,365
Originating Board BRIGHT
Year Built 1988
Annual Tax Amount $2,372
Tax Year 2020
Lot Size 0.330 Acres
Acres 0.33
Lot Dimensions 62x269
Property Description
Visit this home virtually: http://www.vht.com/434113689/IDXS - Meticulously maintained 3BR, 2BA Cape Cod with an abundance of living space is situated on a premium .33 acre lot. As you enter you are greeted by the 2-story foyer with skylight & hardwood floors, open to the living room and dining room. The details in all of the moldings throughout the main area as well as all of the natural light will definitely catch your eye. The eat-in kitchen includes newer appliances and an awesome arched window wall looking out at the wooded/stream back drop, providing year-round picturesque settings. The owners suite has a good size walk-in closet as well as another closet and access to the full bathroom, plus there is a laundry room and a huge 20 x 20 great room on the main level. The upper level includes two additional nice size bedrooms and another full bathroom. There is also a finished basement with so many options and loads of storage! You will love all the fun you can have outside and the added privacy too! Additional improvements and desirable amenities include the NEW H20 heater, updated flooring & paint, Newer Windows, Front Porch, and extensive crown molding throughout most rooms. Wonderful location, spacious & flowing layout - tons of storage & more! Schedule Today!
Location
State DE
County New Castle
Area Elsmere/Newport/Pike Creek (30903)
Zoning NC6.5
Rooms
Basement Fully Finished
Main Level Bedrooms 1
Interior
Interior Features Carpet, Ceiling Fan(s), Crown Moldings, Dining Area, Floor Plan - Open, Kitchen - Eat-In, Pantry, Wood Floors
Hot Water Electric
Cooling Central A/C
Equipment Dishwasher, Oven/Range - Electric
Fireplace N
Window Features Replacement
Appliance Dishwasher, Oven/Range - Electric
Heat Source Natural Gas
Laundry Main Floor
Exterior
Exterior Feature Porch(es)
Garage Spaces 2.0
Water Access N
View Creek/Stream, Trees/Woods
Accessibility None
Porch Porch(es)
Total Parking Spaces 2
Garage N
Building
Lot Description Backs to Trees, Private, Trees/Wooded
Story 1.5
Foundation Block
Sewer Public Sewer
Water Public
Architectural Style Cape Cod
Level or Stories 1.5
Additional Building Above Grade, Below Grade
New Construction N
Schools
School District Red Clay Consolidated
Others
Senior Community No
Tax ID 08-050.10-199
Ownership Fee Simple
SqFt Source Assessor
Acceptable Financing Cash, Conventional, FHA, VA
Listing Terms Cash, Conventional, FHA, VA
Financing Cash,Conventional,FHA,VA
Special Listing Condition Standard
Read Less Info
Want to know what your home might be worth? Contact us for a FREE valuation!

Our team is ready to help you sell your home for the highest possible price ASAP

Bought with Julie A Spagnolo • Long & Foster Real Estate, Inc.
GET MORE INFORMATION




