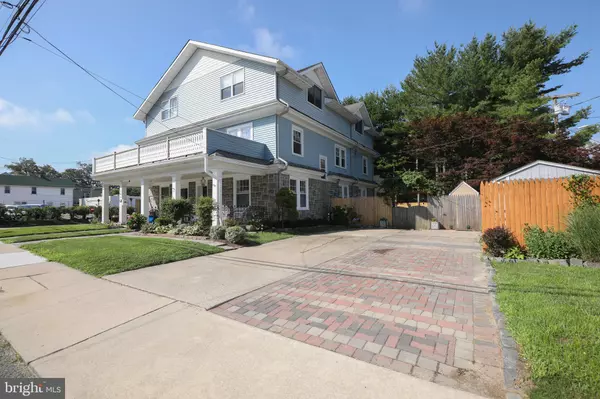For more information regarding the value of a property, please contact us for a free consultation.
Key Details
Sold Price $265,000
Property Type Single Family Home
Sub Type Twin/Semi-Detached
Listing Status Sold
Purchase Type For Sale
Square Footage 3,326 sqft
Price per Sqft $79
Subdivision None Available
MLS Listing ID NJGL260886
Sold Date 09/30/20
Style Colonial
Bedrooms 5
Full Baths 2
Half Baths 1
HOA Y/N N
Abv Grd Liv Area 3,326
Originating Board BRIGHT
Year Built 1927
Annual Tax Amount $7,605
Tax Year 2019
Lot Dimensions 63.00 x 107.00
Property Description
Charming huge colonial twin home larger than most single homes. Over 3200 sq feet of living space plus numerous outdoor spaces for outdoor entertaining. From the street this charming home offers a paver block walkway that leads to a charming covered front porch with a full roof, stone exterior wall accents the original wrought iron railings. This home boarders the Historic area features numerous modern updates yet maintains the charm and beauty of another Era & style. Hardwood flooring throughout most of the first floor, hallways, stairways and bedrooms. Freshly painted throughout. Enter into the living room through a wood door. Glass door knobs throughout this home on all doors. French Doors lead to the formal large dining room, also with wood floors and one of 5 deep-set window sill areas. Great for plants or cushions for pets to look out the windows. Dining room features chair rail & crown moldings. Large update kitchen off the dining room with lots of updated cabinets, island breakfast bar, granite counter tops, and a large breakfast area with charming refinished built in hutch. Family room off kitchen with laminate tile look flooring trimmed walk areas with custom carpeted area. Powder room off dining room. Door from family room leads to stunningly gorgeous yard with 3 sheds , numerous paver patios, & pond. besides this entertaining areas and the covered front porch there is also an awesome roof deck.A partial basement features the heat is zoned a gas heater & separate electric heating system on the 3rd floor, hwh, newer 200 amp electric system. Laundry room in basement, but the 3rd floor master bedroom also features an additional washer and dryer hookup if you want to move it upstairs or a second set for your convenience could be added.The 2nd floor features 3 good sized bedrooms- one an en suite with a private bath. Entrance to roof deck that is 19 x 18 that is accessed through French doors. Awesome 3rd floor features an open loft space area, 4th & 5th bedrooms. One is the Master Suite which features wall to wall carpeting, cathedral ceilings and ceiling fan Laundry hookups and full master bathroom. Newer windows, and numerous other features. Walk to shopping and transportation.So much house for the money you have to see it to believe it! Show and sell!!!Interior photos coming next week!
Location
State NJ
County Gloucester
Area Pitman Boro (20815)
Zoning RESID
Rooms
Other Rooms Living Room, Dining Room, Primary Bedroom, Bedroom 2, Bedroom 3, Bedroom 4, Bedroom 5, Kitchen, Family Room, Other, Primary Bathroom
Basement Partial, Unfinished
Interior
Interior Features Attic, Attic/House Fan, Breakfast Area, Built-Ins, Ceiling Fan(s), Family Room Off Kitchen, Floor Plan - Open, Formal/Separate Dining Room, Kitchen - Eat-In, Kitchen - Gourmet, Kitchen - Island, Primary Bath(s), Recessed Lighting, Tub Shower, Upgraded Countertops, Wood Floors, Carpet, Chair Railings, Dining Area, Kitchen - Table Space
Hot Water Natural Gas
Heating Forced Air, Radiator, Zoned
Cooling Ceiling Fan(s), Central A/C
Flooring Carpet, Ceramic Tile, Hardwood, Laminated, Wood
Equipment Built-In Microwave, Built-In Range, Dishwasher, Disposal, Dryer, Dryer - Gas, Microwave, Oven - Single, Oven - Self Cleaning, Range Hood, Refrigerator, Washer, Water Heater
Furnishings No
Fireplace N
Window Features Double Pane,Replacement,Vinyl Clad
Appliance Built-In Microwave, Built-In Range, Dishwasher, Disposal, Dryer, Dryer - Gas, Microwave, Oven - Single, Oven - Self Cleaning, Range Hood, Refrigerator, Washer, Water Heater
Heat Source Electric, Natural Gas
Laundry Basement, Upper Floor, Hookup
Exterior
Exterior Feature Deck(s), Patio(s), Porch(es), Roof, Wrap Around
Fence Picket, Privacy, Wood
Utilities Available Cable TV, Electric Available, Multiple Phone Lines, Natural Gas Available, Sewer Available, Water Available
Waterfront N
Water Access N
Roof Type Architectural Shingle,Fiberglass,Pitched,Shingle
Accessibility None
Porch Deck(s), Patio(s), Porch(es), Roof, Wrap Around
Road Frontage Boro/Township
Garage N
Building
Lot Description Cleared, Front Yard, Interior, Landscaping, Level, Open, Rear Yard, SideYard(s), Trees/Wooded
Story 3
Sewer Public Sewer
Water Public
Architectural Style Colonial
Level or Stories 3
Additional Building Above Grade, Below Grade
Structure Type 9'+ Ceilings,Cathedral Ceilings,Vaulted Ceilings
New Construction N
Schools
School District Pitman Boro Public Schools
Others
Senior Community No
Tax ID 15-00074-00006
Ownership Fractional
Acceptable Financing Cash, FHA, Conventional, VA
Horse Property N
Listing Terms Cash, FHA, Conventional, VA
Financing Cash,FHA,Conventional,VA
Special Listing Condition Standard
Read Less Info
Want to know what your home might be worth? Contact us for a FREE valuation!

Our team is ready to help you sell your home for the highest possible price ASAP

Bought with Pasquale Michael Leuzzi Jr. • Keller Williams Realty - Washington Township
GET MORE INFORMATION




