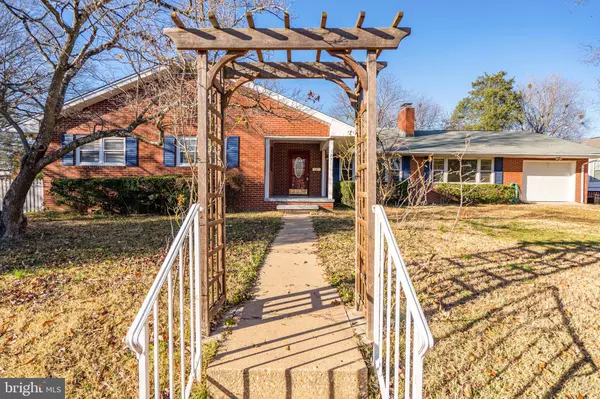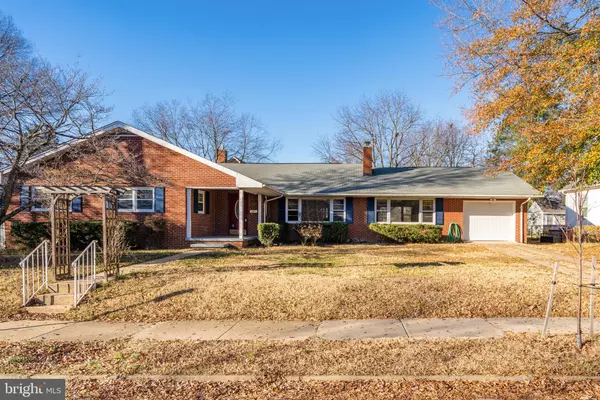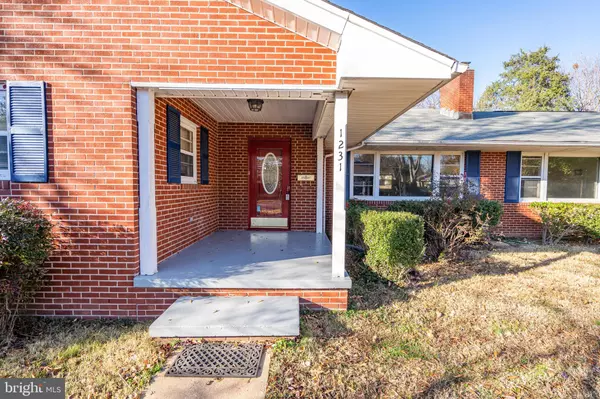For more information regarding the value of a property, please contact us for a free consultation.
Key Details
Sold Price $530,000
Property Type Single Family Home
Sub Type Detached
Listing Status Sold
Purchase Type For Sale
Square Footage 2,712 sqft
Price per Sqft $195
Subdivision College Heights
MLS Listing ID VAFB2000700
Sold Date 02/25/22
Style Ranch/Rambler
Bedrooms 4
Full Baths 2
HOA Y/N N
Abv Grd Liv Area 2,712
Originating Board BRIGHT
Year Built 1958
Annual Tax Amount $3,992
Tax Year 2021
Lot Size 0.310 Acres
Acres 0.31
Property Description
NEW PRICE! Don't miss an amazing opportunity to own in the city of Fredericksburg! One block from UMW campus, youll find that this large ranch style home has unlimited potential with room to grown, on a double lot! Dont let the one car garage entrance fool you. The stall is a 1.5 car garage with plenty of room for storage and a work benches! The home features a total square footage of 4,794 (2,714 on the main level) with 4 bedrooms, 2 full baths, wood floors, a large kitchen with an oversized pantry, formal dining room, a living room and family room both featuring cozy fireplaces! Youll love the oversized bedrooms with large closets! The primary bedroom is oversized with room for a sitting area to relax and enjoy! Need more space? The home has an unfinished basement of 2,080 sq ft so you can create your perfect space! The large corner lot has amazing outdoor space thats nicely landscaped with a fully fenced side and backyard. New paint 2021! New garage door 2021! New primary bedroom walk-in closet organizer being installed! Electric updated in 2012. HVAC system replaced in 2017. Water heater replaced in 2019. Hall bathroom renovated in 2017.
Location
State VA
County Fredericksburg City
Zoning R4
Rooms
Other Rooms Living Room, Dining Room, Primary Bedroom, Bedroom 2, Bedroom 3, Bedroom 4, Kitchen, Family Room, Basement, Foyer, Laundry, Bathroom 1, Bathroom 2
Basement Full, Interior Access, Poured Concrete, Walkout Stairs, Windows
Main Level Bedrooms 4
Interior
Interior Features Wood Floors, Walk-in Closet(s), Tub Shower, Recessed Lighting, Pantry, Kitchen - Galley, Formal/Separate Dining Room, Ceiling Fan(s)
Hot Water Natural Gas
Heating Heat Pump - Gas BackUp, Other
Cooling Central A/C
Flooring Hardwood, Ceramic Tile, Vinyl
Fireplaces Number 2
Fireplaces Type Brick, Mantel(s), Screen, Gas/Propane
Equipment Oven/Range - Gas, Built-In Microwave, Dishwasher, Disposal, Oven - Wall, Range Hood, Refrigerator, Dryer - Front Loading, Washer - Front Loading, Water Heater
Fireplace Y
Appliance Oven/Range - Gas, Built-In Microwave, Dishwasher, Disposal, Oven - Wall, Range Hood, Refrigerator, Dryer - Front Loading, Washer - Front Loading, Water Heater
Heat Source Natural Gas, Electric
Laundry Main Floor, Washer In Unit, Dryer In Unit
Exterior
Exterior Feature Porch(es), Patio(s), Deck(s)
Garage Garage Door Opener, Inside Access, Oversized, Garage - Front Entry, Garage - Rear Entry
Garage Spaces 3.0
Fence Fully, Rear, Wood
Utilities Available Under Ground
Waterfront N
Water Access N
Roof Type Asphalt,Shingle
Accessibility Level Entry - Main
Porch Porch(es), Patio(s), Deck(s)
Attached Garage 1
Total Parking Spaces 3
Garage Y
Building
Lot Description Corner, Front Yard, Landscaping, Rear Yard, SideYard(s), Level
Story 2
Foundation Block
Sewer Public Sewer
Water Public
Architectural Style Ranch/Rambler
Level or Stories 2
Additional Building Above Grade, Below Grade
Structure Type Dry Wall,9'+ Ceilings
New Construction N
Schools
Elementary Schools Hugh Mercer
Middle Schools Walker-Grant
High Schools James Monroe
School District Fredericksburg City Public Schools
Others
Senior Community No
Tax ID 7779-54-9844
Ownership Fee Simple
SqFt Source Estimated
Security Features Security System
Special Listing Condition Standard
Read Less Info
Want to know what your home might be worth? Contact us for a FREE valuation!

Our team is ready to help you sell your home for the highest possible price ASAP

Bought with Melissa A Syverson • EXP Realty, LLC
GET MORE INFORMATION




