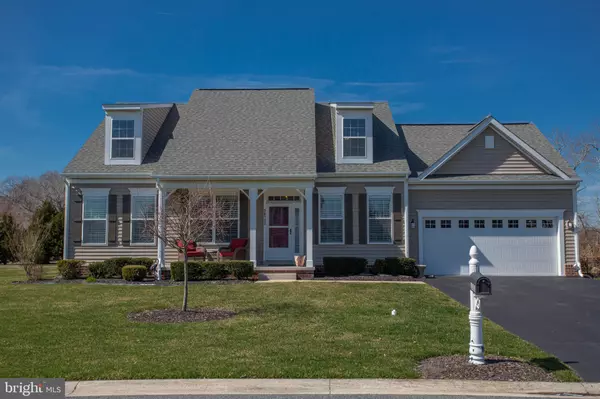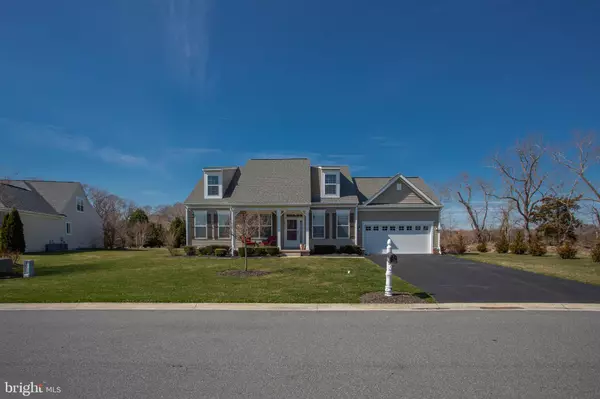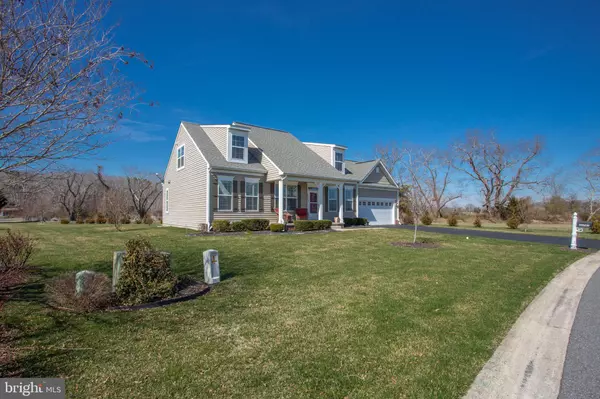For more information regarding the value of a property, please contact us for a free consultation.
Key Details
Sold Price $575,000
Property Type Single Family Home
Sub Type Detached
Listing Status Sold
Purchase Type For Sale
Square Footage 2,400 sqft
Price per Sqft $239
Subdivision Hamlet At Dirickson Pond
MLS Listing ID DESU2017850
Sold Date 05/24/22
Style Coastal,Colonial
Bedrooms 4
Full Baths 3
HOA Fees $91/ann
HOA Y/N Y
Abv Grd Liv Area 2,400
Originating Board BRIGHT
Year Built 2012
Annual Tax Amount $1,072
Tax Year 2021
Lot Size 0.480 Acres
Acres 0.48
Lot Dimensions 93.00 x 246.00
Property Description
Location Location and this gorgeous location with a pond in a community like no other! Live the lifestyle at the sought after community of The Hamlet at Dirickson Pond. This 4 bedroom with a den 3 Full Baths is well maintained, An upstairs that is perfect for your guests and your own private first floor main bedroom retreat with an en suite bath.
The community has a 34 acre Spirng Fed pond for homeowners to enjoy to fish on (catch and release), paddleboard kayak and more. Amazing Clubhouse and community pool.. Plenty of storage with inside access to the conditioned crawl space. Lawn well and irrigation system SHC Hamlet, A Stanley Halle Company is who built this home. The community also has an outdoor pool and clubhouse and is located less than 7 miles from Fenwick Island and Bethany Beach.
The seller has on file a pre listing home inspection down by a locally owned well known firm called Gold Standard Inspection Company.
Location
State DE
County Sussex
Area Baltimore Hundred (31001)
Zoning AR-1
Rooms
Main Level Bedrooms 2
Interior
Interior Features Carpet, Ceiling Fan(s), Dining Area, Entry Level Bedroom, Family Room Off Kitchen, Floor Plan - Open, Stall Shower, Tub Shower, Water Treat System
Hot Water Electric
Heating Forced Air, Heat Pump(s)
Cooling Central A/C
Flooring Carpet, Hardwood, Tile/Brick
Fireplaces Number 1
Fireplaces Type Gas/Propane, Equipment, Screen
Equipment Built-In Microwave, Dishwasher, Disposal, Oven/Range - Electric, Refrigerator, Icemaker, Water Heater, Water Conditioner - Owned
Furnishings No
Fireplace Y
Window Features Insulated,Screens
Appliance Built-In Microwave, Dishwasher, Disposal, Oven/Range - Electric, Refrigerator, Icemaker, Water Heater, Water Conditioner - Owned
Heat Source Electric
Laundry Main Floor
Exterior
Exterior Feature Patio(s), Porch(es)
Parking Features Garage - Front Entry, Garage Door Opener, Inside Access
Garage Spaces 4.0
Amenities Available Club House, Library, Pier/Dock, Pool - Outdoor, Water/Lake Privileges
Water Access N
View Pond, Trees/Woods
Roof Type Architectural Shingle
Accessibility Other
Porch Patio(s), Porch(es)
Attached Garage 2
Total Parking Spaces 4
Garage Y
Building
Lot Description Backs - Open Common Area, Backs to Trees, Front Yard, Rear Yard, SideYard(s)
Story 2
Foundation Crawl Space, Concrete Perimeter
Sewer Public Sewer
Water Public
Architectural Style Coastal, Colonial
Level or Stories 2
Additional Building Above Grade, Below Grade
New Construction N
Schools
School District Indian River
Others
HOA Fee Include Common Area Maintenance,Pier/Dock Maintenance,Pool(s),Recreation Facility
Senior Community No
Tax ID 533-11.00-382.00
Ownership Fee Simple
SqFt Source Assessor
Security Features Smoke Detector
Special Listing Condition Standard
Read Less Info
Want to know what your home might be worth? Contact us for a FREE valuation!

Our team is ready to help you sell your home for the highest possible price ASAP

Bought with COLLEEN WINDROW • Keller Williams Realty
GET MORE INFORMATION




