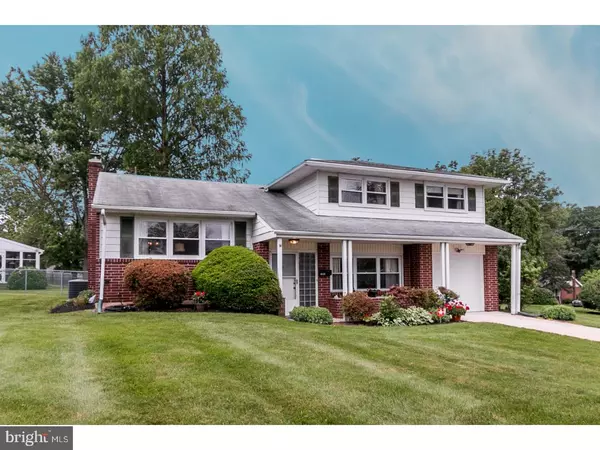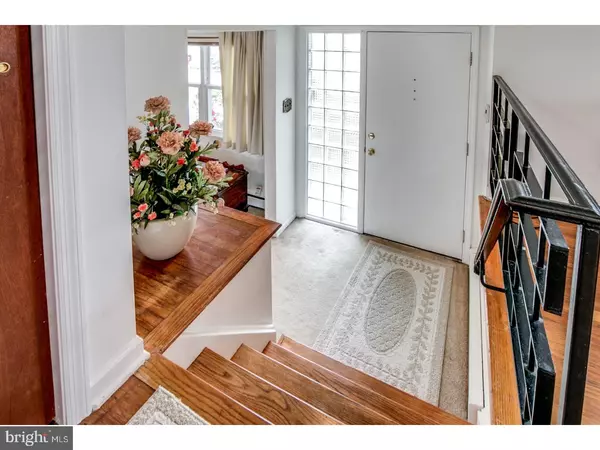For more information regarding the value of a property, please contact us for a free consultation.
Key Details
Sold Price $262,000
Property Type Single Family Home
Sub Type Detached
Listing Status Sold
Purchase Type For Sale
Square Footage 1,875 sqft
Price per Sqft $139
Subdivision Sherwood Park Ii
MLS Listing ID 1001756704
Sold Date 06/29/18
Style Traditional,Split Level
Bedrooms 4
Full Baths 1
Half Baths 1
HOA Y/N N
Abv Grd Liv Area 1,875
Originating Board TREND
Year Built 1959
Annual Tax Amount $2,053
Tax Year 2017
Lot Size 0.290 Acres
Acres 0.29
Lot Dimensions 116X111
Property Description
Situated among beautiful green fairways and acres of state park property in the desirable community of Sherwood Park on a large corner lot sits a real beauty of a home. Upon arrival you will immediately notice all the signs of a well maintained and nicely updated home, including the clean brick exterior, new concrete driveway (2015), brand new garage door (2018), and professionally landscaped grounds. There are plenty of reasons why this classic split level home-design remains so popular with its versatile spaces. Enter via the attractive covered front walkway into the welcoming foyer on the lower level. To the right is a generous family room. Also on this level is a half bathroom (updated 2018), a bedroom, easy access to the fully fenced rear yard as well as to the attached garage. Just a few steps up to the main floor you'll be pleasantly surprised by huge windows, newly refinished solid oak hardwood floors, the spacious living room which opens to the dining room and conveniently nearby a lovingly maintained eat-in kitchen with tile floor, generous cabinets, a double stainless sink, newer built-in dishwasher and vented electric range. On the upper level you will find three generously sized bedrooms all with original hardwood floors and plenty of closet space as well as a recently renovated (2018) full bathroom. Throughout the home, you will really appreciate all the replacement windows giving abundant natural light and bright views of the scenic grounds. Just off the lower level is the pristine basement with the laundry area and plenty of space for a workshop and storage. Other updates include fresh paint throughout (2018), ceiling fans, and new A/C (2015). As amazing as this home is on the inside, don't forget the fantastic yard and location. This grand corner lot offers large back, front, and side yards, all of which have lush lawns and wonderful space to entertain, garden, and play. This home sits in the heart of Pike Creek, just off of McKennan's Church road and a short walk to Delcastle park. Super easy access to Route 7 and Kirkwood Highway, only minutes away from Hockessin, and tons of shopping and restaurants. What are you waiting for?
Location
State DE
County New Castle
Area Elsmere/Newport/Pike Creek (30903)
Zoning NC6.5
Direction East
Rooms
Other Rooms Living Room, Dining Room, Primary Bedroom, Bedroom 2, Bedroom 3, Kitchen, Family Room, Bedroom 1, Laundry
Basement Partial, Unfinished
Interior
Interior Features Ceiling Fan(s), Kitchen - Eat-In
Hot Water Electric
Heating Oil, Hot Water
Cooling Central A/C
Flooring Wood, Fully Carpeted, Tile/Brick
Equipment Oven - Self Cleaning, Dishwasher, Disposal
Fireplace N
Window Features Replacement
Appliance Oven - Self Cleaning, Dishwasher, Disposal
Heat Source Oil
Laundry Basement
Exterior
Exterior Feature Patio(s), Porch(es)
Parking Features Inside Access, Garage Door Opener
Garage Spaces 4.0
Fence Other
Utilities Available Cable TV
Water Access N
Roof Type Pitched,Shingle
Accessibility None
Porch Patio(s), Porch(es)
Attached Garage 1
Total Parking Spaces 4
Garage Y
Building
Lot Description Corner, Level, Sloping, Front Yard, Rear Yard, SideYard(s)
Story Other
Foundation Brick/Mortar
Sewer Public Sewer
Water Public
Architectural Style Traditional, Split Level
Level or Stories Other
Additional Building Above Grade
New Construction N
Schools
Elementary Schools Heritage
Middle Schools Skyline
High Schools Thomas Mckean
School District Red Clay Consolidated
Others
Senior Community No
Tax ID 08-038.10-098
Ownership Fee Simple
Security Features Security System
Acceptable Financing Conventional, VA, FHA 203(b)
Listing Terms Conventional, VA, FHA 203(b)
Financing Conventional,VA,FHA 203(b)
Read Less Info
Want to know what your home might be worth? Contact us for a FREE valuation!

Our team is ready to help you sell your home for the highest possible price ASAP

Bought with Michael Mazur • Patterson-Schwartz - Greenville
GET MORE INFORMATION




