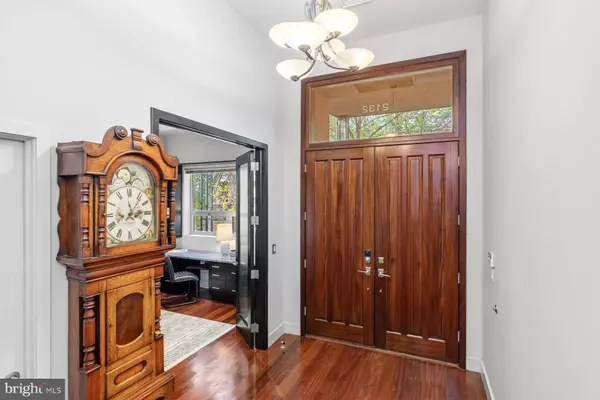For more information regarding the value of a property, please contact us for a free consultation.
Key Details
Sold Price $2,145,000
Property Type Townhouse
Sub Type Interior Row/Townhouse
Listing Status Sold
Purchase Type For Sale
Square Footage 5,041 sqft
Price per Sqft $425
Subdivision Logan Square
MLS Listing ID PAPH2259140
Sold Date 08/24/23
Style Contemporary
Bedrooms 4
Full Baths 3
Half Baths 1
HOA Y/N N
Abv Grd Liv Area 4,341
Originating Board BRIGHT
Year Built 2006
Annual Tax Amount $26,912
Tax Year 2023
Lot Size 2,176 Sqft
Acres 0.05
Property Description
Situated on a bucolic, tree-lined street, this exceptional townhome residence has it all: Airy, dramatic interiors with an elevator to all floors. Two-car garage and two additional parking spots. Three outdoor spaces including one with phenomenal Center City views. This 4,341-square-foot, 4-bedroom/3.5-bath residence on a picturesque block is everything you need for comfortable city living. A double front entrance door flanked by built-in planters opens to a main living level with a dramatic two-story ceiling height. The chef’s kitchen with island seating and a full complement of Wolf/Sub-Zero/Bosch appliances has a walk-in pantry, just one of many well-designed storage spaces throughout this home. The kitchen is open to a seating area where a floor-to-ceiling, two-sided stone fireplace serves as a focal point. French doors on each side of the fireplace open to a roomy deck where you can enjoy the fireplace, plenty of space for dining, a grill with gas connection, outdoor speakers and planters with irrigation. There’s also a home office/bedroom on this level with custom built-in desk and storage. The adjacent powder room is already plumbed for a shower and can return to being a full bath. On the next level is a phenomenal, expansive living room with built-ins, a picture window, balcony perfect for enjoying a treetop view, and a walk-in closet with built-ins. The fourth level has another big gathering space with a wall of windows, wet bar with wine cooler and more storage. This area is just perfect as a family room, gaming/home theater space, playroom…there are so many ways to enjoy it. This floor also has two good-sized en suite bedrooms each with well-designed closets and recently updated bathrooms. There’s also a full-sized laundry room on this floor. The enviable owner’s suite, on the top floor, is where you’ll find sleeping quarters with a private balcony with stunning skyline views, so lovely for morning coffee or winding down in the evening. The dressing area is lined on three walls with built-ins and even has a television and wine cooler. In the main suite bath a steam shower with bench and a jetted soaking tub, two vanities, a custom storage/display area and toilet room complete this floor. The ground level is where you’ll find a fitness room, mechanicals, storage and the two-car garage with tool storage and cabinetry. Outside the garage are two additional parking spaces, and this residents-only area is gated. Walls perfect for showcasing art. Wood floors throughout. Custom lighting. Whole-house audio. Three-zone heating and air conditioning. So many extras are waiting for you at this move-in-ready townhouse, plus it has the benefit of a great location convenient to Greenfield elementary school, Schuylkill River Trail, Giant supermarket, Trader Joe’s and Whole Foods, Fairmount Park, the Franklin Institute and the city’s world-class museums. Schedule a tour and see why this is one of the best buying opportunities now on the market in Philadelphia.
Location
State PA
County Philadelphia
Area 19103 (19103)
Zoning RSA5
Rooms
Other Rooms Dining Room, Primary Bedroom, Bedroom 2, Bedroom 3, Kitchen, Basement, Foyer, 2nd Stry Fam Ovrlk, Great Room, Other, Office, Utility Room, Primary Bathroom, Full Bath, Half Bath
Basement Fully Finished, Garage Access, Heated
Main Level Bedrooms 1
Interior
Interior Features Built-Ins, Butlers Pantry, Ceiling Fan(s), Recessed Lighting, Skylight(s), Sprinkler System, Stall Shower, Upgraded Countertops, Walk-in Closet(s), Wet/Dry Bar, WhirlPool/HotTub, Window Treatments, Combination Dining/Living, Elevator, Family Room Off Kitchen, Kitchen - Gourmet, Kitchen - Island, Pantry, Soaking Tub, Sound System, Wood Floors
Hot Water Natural Gas
Heating Forced Air
Cooling Central A/C, Ceiling Fan(s)
Flooring Hardwood, Stone
Fireplaces Number 1
Fireplaces Type Gas/Propane, Mantel(s), Stone
Equipment Built-In Microwave, Built-In Range, Dishwasher, Disposal, Dryer - Gas, Exhaust Fan, Oven/Range - Gas, Range Hood, Washer
Fireplace Y
Window Features Skylights
Appliance Built-In Microwave, Built-In Range, Dishwasher, Disposal, Dryer - Gas, Exhaust Fan, Oven/Range - Gas, Range Hood, Washer
Heat Source Natural Gas
Laundry Upper Floor
Exterior
Exterior Feature Balconies- Multiple, Balcony, Deck(s)
Garage Garage - Rear Entry, Inside Access
Garage Spaces 4.0
Amenities Available Bike Trail, Gated Community
Waterfront N
Water Access N
View City
Accessibility Elevator
Porch Balconies- Multiple, Balcony, Deck(s)
Attached Garage 2
Total Parking Spaces 4
Garage Y
Building
Lot Description Landscaping, Other
Story 4
Foundation Concrete Perimeter, Stone
Sewer Public Sewer
Water Public
Architectural Style Contemporary
Level or Stories 4
Additional Building Above Grade, Below Grade
New Construction N
Schools
School District The School District Of Philadelphia
Others
HOA Fee Include Electricity,Ext Bldg Maint,Snow Removal
Senior Community No
Tax ID 083039120
Ownership Fee Simple
SqFt Source Estimated
Security Features Electric Alarm,Monitored,Motion Detectors,Security System,Smoke Detector,Sprinkler System - Indoor
Special Listing Condition Standard
Read Less Info
Want to know what your home might be worth? Contact us for a FREE valuation!

Our team is ready to help you sell your home for the highest possible price ASAP

Bought with Kristin McFeely • Compass RE
GET MORE INFORMATION




