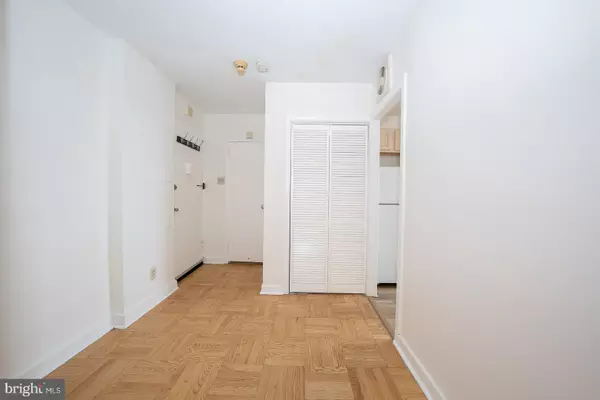For more information regarding the value of a property, please contact us for a free consultation.
Key Details
Sold Price $230,000
Property Type Condo
Sub Type Condo/Co-op
Listing Status Sold
Purchase Type For Sale
Square Footage 952 sqft
Price per Sqft $241
Subdivision Art Museum Area
MLS Listing ID PAPH2261922
Sold Date 11/17/23
Style Art Deco
Bedrooms 2
Full Baths 1
Condo Fees $653/mo
HOA Y/N N
Abv Grd Liv Area 952
Originating Board BRIGHT
Year Built 1950
Annual Tax Amount $3,082
Tax Year 2023
Lot Dimensions 0.00 x 0.00
Property Description
A delightful, sun-filled Corner 1 Bedroom & Den/1 bath , 952 square foot condominium home located on the 10th floor of 2601 Pennsylvania Ave- nestled in Fairmount Park in the fantastic Art Museum Area! Step into the foyer, with its large walk-in storage closet plus a separate laundry closet, which leads to the open and airy living & dining room showcasing fabulous sweeping views of the Fairmount neighborhood and Fairmount Park. The separate, enclosed den off the living is ideal for an office or an extra bonus room, and also has beautiful views of Fairmount Park! The master bedroom is quite large and features 2 generously sized closets, the full bathroom with a new floor and lovely views. The sunny kitchen offers a SS dishwasher & SS gas oven and a brand new stylish floor. The hardwood floors throughout are newly finished and all of the walls are freshly painted. There is a monthly special assessment of $114.03. The monthly condo fee includes gas & water. 2601 offers a full fitness center, shuttle bus & a 24-hour front desk person. The building is very conveniently located to all the Art Museum has to offer- The Art Museum, The Barnes, Kelly Drive & Boat House Row, Fairmount Park, Whole Foods, major highways & public transportation and fantastic restaurants!
Location
State PA
County Philadelphia
Area 19130 (19130)
Zoning RMX3
Rooms
Main Level Bedrooms 2
Interior
Hot Water Natural Gas
Heating Wall Unit
Cooling Central A/C
Heat Source Electric
Exterior
Amenities Available Fitness Center, Elevator
Waterfront N
Water Access N
Accessibility None
Garage N
Building
Story 1
Unit Features Hi-Rise 9+ Floors
Sewer Public Sewer
Water Public
Architectural Style Art Deco
Level or Stories 1
Additional Building Above Grade, Below Grade
New Construction N
Schools
School District The School District Of Philadelphia
Others
Pets Allowed Y
HOA Fee Include All Ground Fee,Common Area Maintenance,Health Club,Insurance,Water,Trash,Snow Removal,Gas,Bus Service
Senior Community No
Tax ID 888073224
Ownership Condominium
Special Listing Condition Standard
Pets Description Number Limit
Read Less Info
Want to know what your home might be worth? Contact us for a FREE valuation!

Our team is ready to help you sell your home for the highest possible price ASAP

Bought with Andrew Kratz • BHHS Fox & Roach-Art Museum
GET MORE INFORMATION




