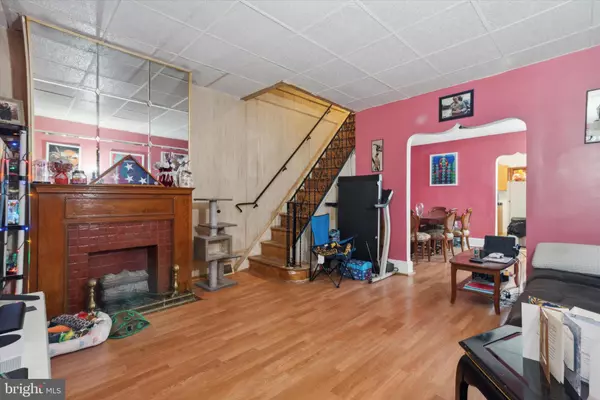For more information regarding the value of a property, please contact us for a free consultation.
Key Details
Sold Price $114,250
Property Type Townhouse
Sub Type Interior Row/Townhouse
Listing Status Sold
Purchase Type For Sale
Square Footage 1,062 sqft
Price per Sqft $107
Subdivision Cobbs Creek
MLS Listing ID PAPH2369712
Sold Date 10/24/24
Style Traditional
Bedrooms 3
Full Baths 1
HOA Y/N N
Abv Grd Liv Area 1,062
Originating Board BRIGHT
Year Built 1925
Annual Tax Amount $1,226
Tax Year 2024
Lot Size 938 Sqft
Acres 0.02
Lot Dimensions 15.00 x 63.00
Property Description
This super-solid house on a nice Cobbs Creek block has had many big-ticket items taken care of by the current homeowner: furnace, water heater, replacement windows and sewer line, which means you can move in and start building equity by updating it room by room–hopefully while preserving the original arched doorways downstairs, the pine floors upstairs and the original trim sprinkled throughout. The main floor features newer laminate flooring that runs through the good-sized living room with decorative fireplace and separate dining room with a large window and under-stair storage nook with charming original door. The rear kitchen could benefit from some reconfiguring to maximize the space, but it is beyond usable as is and features newer ceramic tile floors, maple-finish cabinets and laminate counters; it provides access to the rear paved yard. Upstairs are three true bedrooms that share a hall bath with marble threshold, original blue tub and large window, as well as a hallway linen closet. The large primary bedroom has a bay window overlooking the quiet one-way street below. The middle bedroom has a double-width closet and both this and the rear bedroom have large windows with original trim. The great location is convenient to Christy Rec Center (with pool), green space galore at Cobbs Creek Park, and Baltimore Ave.
Location
State PA
County Philadelphia
Area 19143 (19143)
Zoning RM1
Rooms
Basement Unfinished
Interior
Hot Water Natural Gas
Heating Forced Air
Cooling None
Fireplace N
Heat Source Natural Gas
Exterior
Waterfront N
Water Access N
Accessibility None
Garage N
Building
Story 2
Foundation Other
Sewer Public Sewer
Water Public
Architectural Style Traditional
Level or Stories 2
Additional Building Above Grade, Below Grade
New Construction N
Schools
School District The School District Of Philadelphia
Others
Senior Community No
Tax ID 032157500
Ownership Fee Simple
SqFt Source Assessor
Special Listing Condition Standard
Read Less Info
Want to know what your home might be worth? Contact us for a FREE valuation!

Our team is ready to help you sell your home for the highest possible price ASAP

Bought with Eric A Cui • EXP Realty, LLC
GET MORE INFORMATION




