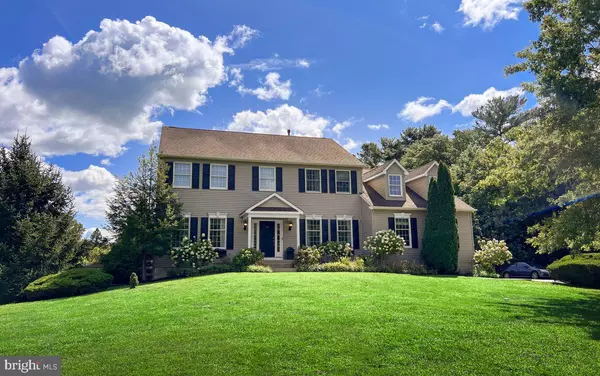For more information regarding the value of a property, please contact us for a free consultation.
Key Details
Sold Price $810,000
Property Type Single Family Home
Sub Type Detached
Listing Status Sold
Purchase Type For Sale
Square Footage 2,920 sqft
Price per Sqft $277
Subdivision Quail Hollow
MLS Listing ID NJBL2071860
Sold Date 11/07/24
Style Colonial
Bedrooms 4
Full Baths 2
Half Baths 1
HOA Y/N N
Abv Grd Liv Area 2,920
Originating Board BRIGHT
Year Built 2004
Annual Tax Amount $12,645
Tax Year 2023
Lot Size 2.070 Acres
Acres 2.07
Lot Dimensions 0.00 x 0.00
Property Description
MULTIPLE OFFERS RECEIVED. SELLERS REQUEST HIGHEST AND BEST OFFERS BY 6PM THURSDAY 9/26/24 PLEASE CALL LISTING AGENT TO CONFIRM RECEIPT ONCE OFFERS EMAILED.
Welcome to this beautifully appointed residence sitting on a tree-lined two acre lot in the sought-after community of Quail Hollow in Lumberton. Built by Chuisano in 2004, the home has been recently updated by the current owners and now features a gorgeous new white kitchen, new hardwood flooring and light fixtures. The interior has been freshly painted with new wainscoting and trim, a new alarm system was installed and there is a new Trex deck as you step out from the breakfast room to admire the mature landscaping and shrubbery close to the home and look out over the expansive lawn and fenced rear yard beyond. Don't let Quail Hollow's idyllic setting fool you with farmland and Golden Pheasant Golf Course close by! Major arteries like Rt s 70, 206 and 295 are within easy reach, allowing for any easy commute to Philadelphia, NY City, and Princeton !
Location
State NJ
County Burlington
Area Lumberton Twp (20317)
Zoning RA
Rooms
Other Rooms Living Room, Dining Room, Primary Bedroom, Bedroom 2, Bedroom 3, Kitchen, Family Room, Basement, Foyer, Breakfast Room, Bedroom 1, Study, Laundry, Office, Bathroom 1, Bathroom 2, Primary Bathroom, Half Bath
Basement Full, Unfinished
Interior
Interior Features Carpet, Chair Railings, Crown Moldings, Family Room Off Kitchen, Formal/Separate Dining Room, Kitchen - Eat-In, Sprinkler System, Upgraded Countertops, Walk-in Closet(s), Wood Floors, Kitchen - Gourmet
Hot Water Natural Gas
Heating Forced Air
Cooling Central A/C
Flooring Hardwood, Ceramic Tile, Carpet
Fireplaces Number 1
Fireplace Y
Heat Source Natural Gas
Laundry Main Floor
Exterior
Garage Garage - Side Entry
Garage Spaces 2.0
Waterfront N
Water Access N
Roof Type Pitched,Shingle
Accessibility None
Attached Garage 2
Total Parking Spaces 2
Garage Y
Building
Lot Description Cul-de-sac, Front Yard, Private, Rear Yard
Story 2
Foundation Block
Sewer On Site Septic
Water Well
Architectural Style Colonial
Level or Stories 2
Additional Building Above Grade, Below Grade
Structure Type 9'+ Ceilings,Vaulted Ceilings
New Construction N
Schools
Middle Schools Lumberton M.S.
High Schools Rancocas Valley Reg. H.S.
School District Lumberton Township Public Schools
Others
Senior Community No
Tax ID 17-00046 02-00003
Ownership Fee Simple
SqFt Source Assessor
Security Features Security System
Acceptable Financing Cash, Conventional, FHA, VA
Listing Terms Cash, Conventional, FHA, VA
Financing Cash,Conventional,FHA,VA
Special Listing Condition Standard
Read Less Info
Want to know what your home might be worth? Contact us for a FREE valuation!

Our team is ready to help you sell your home for the highest possible price ASAP

Bought with Isaiah Manzella • Hometown Real Estate Group
GET MORE INFORMATION




