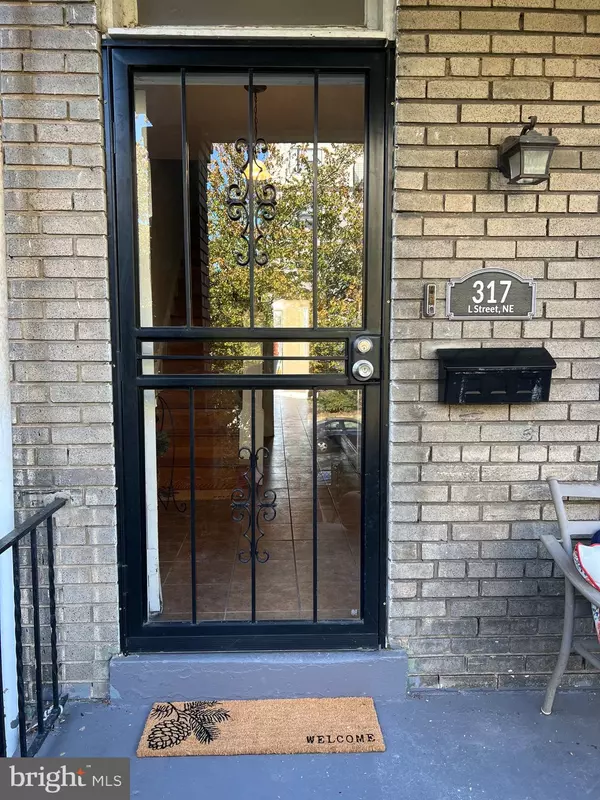For more information regarding the value of a property, please contact us for a free consultation.
Key Details
Sold Price $835,000
Property Type Townhouse
Sub Type Interior Row/Townhouse
Listing Status Sold
Purchase Type For Sale
Square Footage 2,050 sqft
Price per Sqft $407
Subdivision Old City #1
MLS Listing ID DCDC2163404
Sold Date 11/22/24
Style Traditional
Bedrooms 3
Full Baths 2
HOA Y/N N
Abv Grd Liv Area 1,650
Originating Board BRIGHT
Year Built 1923
Annual Tax Amount $6,999
Tax Year 2023
Lot Size 1,758 Sqft
Acres 0.04
Property Description
OFFER DEADLINE: Saturday, November 2 at 4:00 pm. Welcome to 317 L Street, Northeast. This 3-bedroom, 2-full bathroom home has been freshly painted and offers spacious rooms and recently renovated spaces, including the kitchen and basement. This property is located in the heart of the H Street Corridor & NoMa neighborhood with many architecturally pleasing views and lots of greenspace to enjoy. Swampoodle Doggy Park and Terrace are just one block from this home. The property has a "Walk Score" of 92, making it a "Walker's and Biker's Paradise" where daily errands do not require a car, and transit is very convenient. Union Station, the WMATA Red Line and MARC line are all within a 15-minute walk away, and there are several convenient bus routes just a block away. Parking is not an issue, as the property has private parking in the rear with an automatic garage door opener. The H-Street Corridor and North of Mass Ave areas offer an abundance of dining and shopping, as well as plenty of additional green space, including the nearby Hine and Wheatly Recreation Centers and Puck Fountain. If you enjoy local markets, you will love the Union Market which offers a year-round indoor market with about 40 artisans and other unique shops!
Location
State DC
County Washington
Zoning RESIDENTIAL
Direction North
Rooms
Other Rooms Living Room, Dining Room, Bedroom 2, Bedroom 3, Kitchen, Den, Bedroom 1, Laundry, Mud Room, Storage Room, Utility Room, Bathroom 1, Full Bath
Basement Garage Access, Fully Finished, Rear Entrance, Walkout Level, Windows, Connecting Stairway
Interior
Interior Features Ceiling Fan(s), Dining Area, Floor Plan - Traditional, Kitchen - Galley, Upgraded Countertops, Wood Floors
Hot Water Natural Gas
Heating Hot Water
Cooling Ceiling Fan(s), Window Unit(s)
Flooring Hardwood, Luxury Vinyl Tile, Wood, Ceramic Tile
Equipment Disposal, Dishwasher, Microwave, Washer, Water Heater, Dryer - Electric, Oven/Range - Gas
Fireplace N
Appliance Disposal, Dishwasher, Microwave, Washer, Water Heater, Dryer - Electric, Oven/Range - Gas
Heat Source Other
Laundry Basement
Exterior
Garage Spaces 2.0
Utilities Available Cable TV Available, Electric Available, Phone Available, Sewer Available, Water Available
Waterfront N
Water Access N
View City, Street
Accessibility None
Total Parking Spaces 2
Garage N
Building
Story 3
Foundation Block
Sewer Public Sewer
Water Public
Architectural Style Traditional
Level or Stories 3
Additional Building Above Grade, Below Grade
Structure Type Dry Wall,Plaster Walls
New Construction N
Schools
School District District Of Columbia Public Schools
Others
Senior Community No
Tax ID 0774//0050
Ownership Fee Simple
SqFt Source Assessor
Security Features Window Grills,Electric Alarm
Special Listing Condition Standard
Read Less Info
Want to know what your home might be worth? Contact us for a FREE valuation!

Our team is ready to help you sell your home for the highest possible price ASAP

Bought with Alan Chargin • Keller Williams Capital Properties
GET MORE INFORMATION




