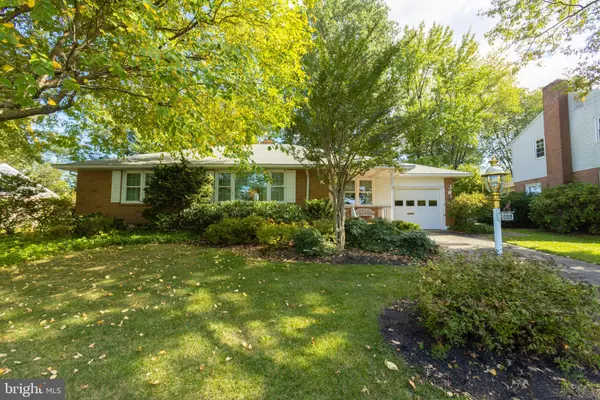For more information regarding the value of a property, please contact us for a free consultation.
Key Details
Sold Price $405,000
Property Type Single Family Home
Sub Type Detached
Listing Status Sold
Purchase Type For Sale
Square Footage 1,500 sqft
Price per Sqft $270
Subdivision Graylyn Crest
MLS Listing ID DENC2069670
Sold Date 11/12/24
Style Ranch/Rambler
Bedrooms 2
Full Baths 2
HOA Fees $2/ann
HOA Y/N Y
Abv Grd Liv Area 1,500
Originating Board BRIGHT
Year Built 1959
Annual Tax Amount $877
Tax Year 2022
Lot Size 10,019 Sqft
Acres 0.23
Lot Dimensions 80.00 x 125.10
Property Description
Here’s your chance to buy a spectacular ranch loaded with amenities in North Wilmington. Starting at the front door, the house features crown molding throughout – including the bathrooms – good-sized rooms, full basement, garage and a beautiful, fenced back yard with a garden shed. This property has been meticulously maintained including an updated kitchen and two full baths. There’s plenty of storage room, too. The spacious living room features a two-way gas fireplace opening to both the living room and the family room. The fireplace has a marble surround hearth with custom glass doors with a beautiful mantle as the focal point of the room. One enters the dining room with its crown molding, chair rail with wainscotting and a beaded chandelier. Your dining room table and chairs will fit nicely with your side pieces. A pair of three panel doors separate the kitchen from the dining room. The kitchen is a work of art. This kitchen has a pantry cupboard and updates everywhere. The base cabinets have pull-out shelving and granite countertops – including the island – and gives the kitchen a total look. The appliances include a flat glass cooktop, built-in wall oven and microwave, and a built-in Sub Zero refrigerator. There is a dishwasher and disposal. The lighting consists of recessed lights and a chandelier over the island. There’s even an appliance garage. Going back to the rest of the house from the living room, there is a small hall leading to the large family room, the two bedrooms and the renovated hall bath. The main bedroom also has a renovated full bath. The family room has sliding glass doors with mini blinds inside the glass that lead out to the patio and back yard. The family room side of the two-sided fireplace has a small heath and glass doors. This completes the main floor of the house. The basement is unfinished and open with a laundry area to one side. The washer, dryer and dehumidifier convey with the property. The furnace and hot water heater have been replaced. The garage is open space with pull-down stairs leading to the attic. The attic has a second set of pull-down stairs in the hall by the family room. Don’t miss this one!
Location
State DE
County New Castle
Area Brandywine (30901)
Zoning NC10
Direction West
Rooms
Other Rooms Living Room, Dining Room, Bedroom 2, Kitchen, Family Room, Bedroom 1
Basement Unfinished
Main Level Bedrooms 2
Interior
Interior Features Attic, Bathroom - Tub Shower, Carpet, Entry Level Bedroom, Floor Plan - Traditional, Formal/Separate Dining Room
Hot Water Natural Gas
Heating Hot Water
Cooling Central A/C
Flooring Carpet, Ceramic Tile
Fireplaces Number 1
Fireplaces Type Double Sided
Equipment Built-In Microwave, Cooktop, Dishwasher, Disposal, Dryer, Freezer, Oven - Wall, Range Hood, Washer
Fireplace Y
Appliance Built-In Microwave, Cooktop, Dishwasher, Disposal, Dryer, Freezer, Oven - Wall, Range Hood, Washer
Heat Source Natural Gas
Laundry Basement
Exterior
Parking Features Garage - Front Entry
Garage Spaces 2.0
Water Access N
Roof Type Asphalt,Shingle
Accessibility None
Attached Garage 1
Total Parking Spaces 2
Garage Y
Building
Story 1
Foundation Block
Sewer Public Sewer
Water Public
Architectural Style Ranch/Rambler
Level or Stories 1
Additional Building Above Grade, Below Grade
Structure Type Dry Wall
New Construction N
Schools
Elementary Schools Forwood
Middle Schools Talley
High Schools Brandywine
School District Brandywine
Others
Pets Allowed Y
Senior Community No
Tax ID 06-055.00-027
Ownership Fee Simple
SqFt Source Assessor
Acceptable Financing Cash, Conventional, FHA, VA
Horse Property N
Listing Terms Cash, Conventional, FHA, VA
Financing Cash,Conventional,FHA,VA
Special Listing Condition Standard
Pets Allowed Cats OK, Dogs OK
Read Less Info
Want to know what your home might be worth? Contact us for a FREE valuation!

Our team is ready to help you sell your home for the highest possible price ASAP

Bought with John A Kriza • Beiler-Campbell Realtors-Kennett Square
GET MORE INFORMATION




