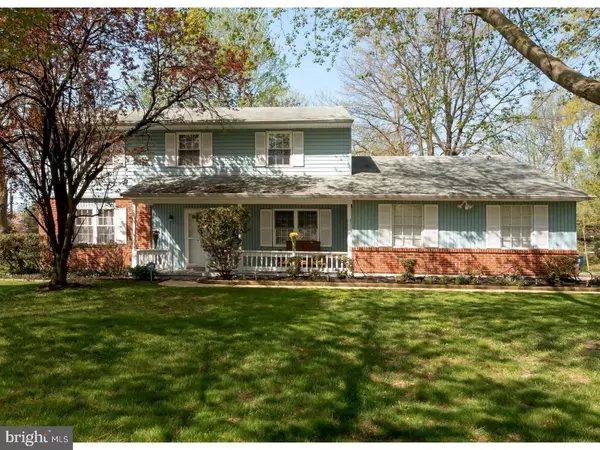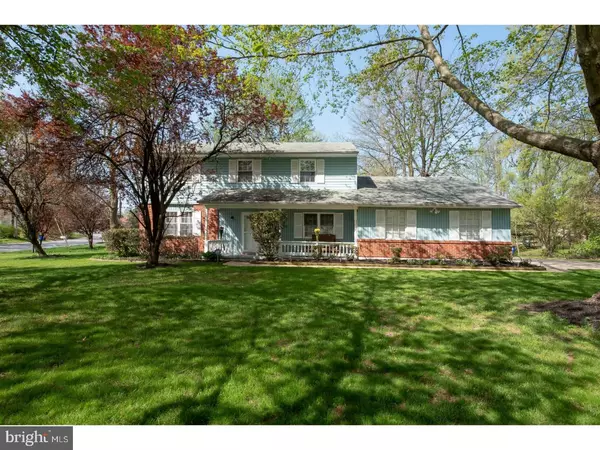For more information regarding the value of a property, please contact us for a free consultation.
Key Details
Sold Price $300,000
Property Type Single Family Home
Sub Type Detached
Listing Status Sold
Purchase Type For Sale
Square Footage 2,100 sqft
Price per Sqft $142
Subdivision Dartmouth Woods
MLS Listing ID 1000909376
Sold Date 08/29/18
Style Colonial
Bedrooms 4
Full Baths 2
Half Baths 1
HOA Y/N N
Abv Grd Liv Area 2,100
Originating Board TREND
Year Built 1976
Annual Tax Amount $2,853
Tax Year 2017
Lot Size 0.280 Acres
Acres 0.28
Lot Dimensions 75X126
Property Description
Spacious 4 bedroom, 2.5 bath colonial in the established, convenient Dartmouth Woods community! Classic center hall colonial on large corner lot with two car turned garage has everything one would expect from a well maintained North Wilmington home. The main level features freshly painted, bright and neutral living spaces. Enter into the large and open living room which flows seamlessly into the dining room. Continue into an updated kitchen with gas stove and all stainless steel appliances. Family room, convenient main floor laundry room AND bonus room complete the first floor. Upstairs boasts gleaming hardwood floors throughout! The large master bedroom suite with walk-in closet has a beautiful, private updated bath. Three additional generously sized bedrooms with large closets and ceiling fans share the second full updated hall bath. All of this for under 350K! Sellers providing HMS home warranty to new owners. Schedule your tour before this beauty is gone! FEATURES INCLUDE: *Energy efficient home throughout the year with one of the lowest utility bills in the neighborhood. *Brand new energy efficient,tankless water heater for uninterrupted supply of hot water at multiple locations at the same time. *Two large attic spaces for storage, fitted with convenient ladder and exhaust fan (upper level). *Large concrete driveway for multiple car parking, in addition to the 2 car garage. *Large enough back yard, if fenced can provide large enclosed space for privacy. *Updated Upper level bath rooms fitted with twin efficient exhaust and air fan. *All bedrooms are fitted with ceiling fans for efficient air circulation. *Large extra utility room with provision for adding hot-cold water sink. *All windows and doors are fitted with security alarm. *For those with schoolkids, the school bus stop is right across from the house.
Location
State DE
County New Castle
Area Brandywine (30901)
Zoning NC10
Rooms
Other Rooms Living Room, Dining Room, Primary Bedroom, Bedroom 2, Bedroom 3, Kitchen, Family Room, Bedroom 1, Laundry, Other, Attic
Interior
Interior Features Primary Bath(s), Ceiling Fan(s), Stall Shower
Hot Water Natural Gas
Heating Gas, Forced Air
Cooling Central A/C
Flooring Wood, Tile/Brick
Equipment Oven - Self Cleaning, Dishwasher, Disposal, Energy Efficient Appliances
Fireplace N
Appliance Oven - Self Cleaning, Dishwasher, Disposal, Energy Efficient Appliances
Heat Source Natural Gas
Laundry Main Floor
Exterior
Exterior Feature Porch(es)
Garage Spaces 2.0
Utilities Available Cable TV
Water Access N
Roof Type Shingle
Accessibility None
Porch Porch(es)
Attached Garage 2
Total Parking Spaces 2
Garage Y
Building
Lot Description Level, Open, Front Yard, Rear Yard, SideYard(s)
Story 2
Sewer Public Sewer
Water Public
Architectural Style Colonial
Level or Stories 2
Additional Building Above Grade
New Construction N
Schools
Elementary Schools Lancashire
Middle Schools Springer
High Schools Concord
School District Brandywine
Others
Senior Community No
Tax ID 06-013.00-018
Ownership Fee Simple
Read Less Info
Want to know what your home might be worth? Contact us for a FREE valuation!

Our team is ready to help you sell your home for the highest possible price ASAP

Bought with Prakash R Ganta • NextRE, Inc
GET MORE INFORMATION




