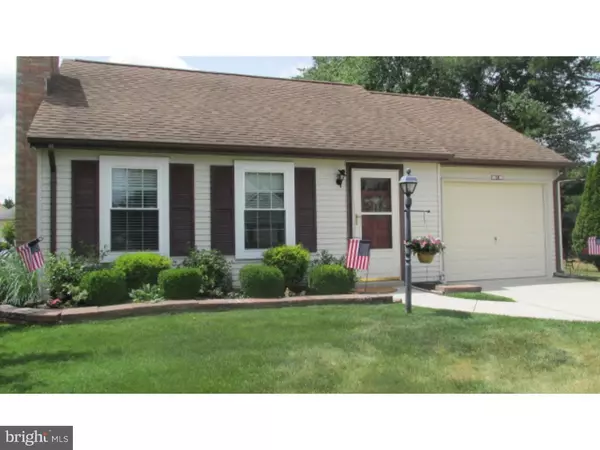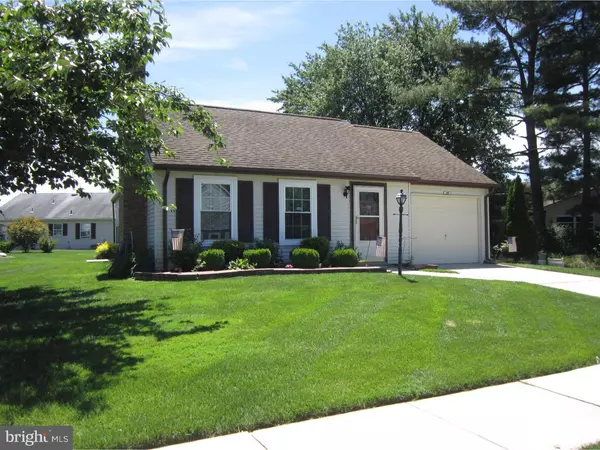For more information regarding the value of a property, please contact us for a free consultation.
Key Details
Sold Price $122,000
Property Type Single Family Home
Sub Type Detached
Listing Status Sold
Purchase Type For Sale
Square Footage 921 sqft
Price per Sqft $132
Subdivision Leisuretowne
MLS Listing ID 1002441878
Sold Date 08/26/16
Style Ranch/Rambler
Bedrooms 2
Full Baths 1
HOA Fees $75/mo
HOA Y/N Y
Abv Grd Liv Area 921
Originating Board TREND
Year Built 1971
Annual Tax Amount $2,281
Tax Year 2015
Lot Size 9,900 Sqft
Acres 0.23
Lot Dimensions 90X110
Property Description
An Expanded Chatham with loads of curb appeal. *2,000.00 toward closing costs.* Concrete driveway & walkway. Freshly landscaped and a welcoming lamppost greet you at the front door. Ceramic tile foyer, brick wood burning fireplace, freshly painted throughout, brand new neutral carpeting, ceiling fans in both bedrooms, all new vinyl tilt-in windows and 6 panel doors. The kitchen has granite counter tops, extra deek sink, brand new unique back-splash, new sink & goose-neck faucet. appliances remain including washer/dryer. The Pella sliders bring you into the sunny 4 season room, A/C & heat, with walls of windows, slider to the side & your backyard. The bathroom has a new tub/ceramic tile surround, high toilet & vanity. Sprinkler system, the attic is partially floored, garage door opener, recently power-washed & gutters cleaned. Window treatments remain.
Location
State NJ
County Burlington
Area Southampton Twp (20333)
Zoning RDPL
Rooms
Other Rooms Living Room, Dining Room, Primary Bedroom, Kitchen, Family Room, Bedroom 1, Attic
Interior
Interior Features Ceiling Fan(s), Sprinkler System, Water Treat System, Kitchen - Eat-In
Hot Water Electric
Heating Electric, Baseboard
Cooling Central A/C
Flooring Fully Carpeted, Vinyl, Tile/Brick
Fireplaces Number 1
Fireplaces Type Brick
Equipment Oven - Self Cleaning, Dishwasher
Fireplace Y
Window Features Replacement
Appliance Oven - Self Cleaning, Dishwasher
Heat Source Electric
Laundry Main Floor
Exterior
Garage Spaces 2.0
Utilities Available Cable TV
Amenities Available Swimming Pool, Tennis Courts, Club House
Waterfront N
Water Access N
Roof Type Shingle
Accessibility None
Attached Garage 1
Total Parking Spaces 2
Garage Y
Building
Lot Description Level, Open, Front Yard, Rear Yard
Story 1
Foundation Slab
Sewer Public Sewer
Water Public
Architectural Style Ranch/Rambler
Level or Stories 1
Additional Building Above Grade
New Construction N
Schools
High Schools Seneca
School District Lenape Regional High
Others
Pets Allowed Y
HOA Fee Include Pool(s),Common Area Maintenance,Health Club,Bus Service,Alarm System
Senior Community Yes
Tax ID 33-02702 38-00010
Ownership Fee Simple
Acceptable Financing Conventional
Listing Terms Conventional
Financing Conventional
Pets Description Case by Case Basis
Read Less Info
Want to know what your home might be worth? Contact us for a FREE valuation!

Our team is ready to help you sell your home for the highest possible price ASAP

Bought with Michele Casey • Long & Foster Real Estate, Inc.
GET MORE INFORMATION




