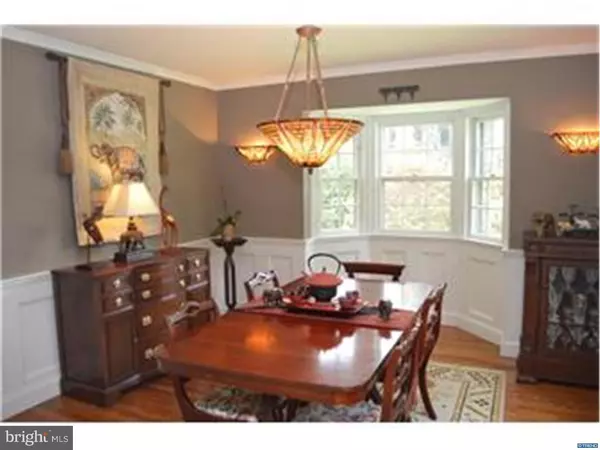For more information regarding the value of a property, please contact us for a free consultation.
Key Details
Sold Price $332,500
Property Type Single Family Home
Sub Type Detached
Listing Status Sold
Purchase Type For Sale
Square Footage 2,025 sqft
Price per Sqft $164
Subdivision Bellevue Manor
MLS Listing ID 1002628718
Sold Date 04/14/16
Style Cape Cod,Traditional
Bedrooms 3
Full Baths 2
Half Baths 1
HOA Fees $4/ann
HOA Y/N Y
Abv Grd Liv Area 1,825
Originating Board TREND
Year Built 1941
Annual Tax Amount $2,499
Tax Year 2015
Lot Size 0.380 Acres
Acres 0.38
Lot Dimensions 150.6 X 110
Property Description
This Cape Cod is as charming as ever and pride in ownership is evident throughout the home. You will love this location - a short, quiet street of well-kept, unique homes. Beautiful hardwood floors shine throughout and the fixtures are all of excellent taste and quality! In the kitchen you'll find a cozy built in nook for informal dining and handsome maple 42" cabinets! A brand new dishwasher, recessed lighting, barn door entry and a walk-in pantry top it off! For formal dining you'll love the elegant dining room with a walk-out bay window, wainscoting and very attractive matching chandelier and light sconces. Plan on spending lots of time in the family room addition with a very efficient supplemental gas heater. Here you'll find a vaulted tongue in groove cedar ceiling and Andersen casement windows surrounding the room! Move in with peace of mind as the sellers are also offering a one year 2-10 Warranty!
Location
State DE
County New Castle
Area Brandywine (30901)
Zoning NC 15
Direction Southeast
Rooms
Other Rooms Living Room, Dining Room, Primary Bedroom, Bedroom 2, Kitchen, Family Room, Bedroom 1, Other, Attic
Basement Full
Interior
Interior Features Primary Bath(s), Butlers Pantry, Ceiling Fan(s), Breakfast Area
Hot Water Natural Gas
Heating Gas, Forced Air
Cooling Central A/C
Flooring Wood, Fully Carpeted
Fireplaces Number 1
Fireplaces Type Brick
Equipment Built-In Range, Oven - Self Cleaning, Dishwasher, Energy Efficient Appliances
Fireplace Y
Window Features Bay/Bow
Appliance Built-In Range, Oven - Self Cleaning, Dishwasher, Energy Efficient Appliances
Heat Source Natural Gas
Laundry Basement
Exterior
Exterior Feature Patio(s)
Parking Features Inside Access, Garage Door Opener
Garage Spaces 3.0
Fence Other
Utilities Available Cable TV
Water Access N
Roof Type Pitched,Shingle
Accessibility None
Porch Patio(s)
Attached Garage 1
Total Parking Spaces 3
Garage Y
Building
Lot Description Level
Story 1.5
Foundation Stone
Sewer Public Sewer
Water Public
Architectural Style Cape Cod, Traditional
Level or Stories 1.5
Additional Building Above Grade, Below Grade
New Construction N
Schools
Elementary Schools Mount Pleasant
Middle Schools Dupont
High Schools Mount Pleasant
School District Brandywine
Others
HOA Fee Include Snow Removal
Tax ID 0613300150
Ownership Fee Simple
Acceptable Financing Conventional, VA, FHA 203(b)
Listing Terms Conventional, VA, FHA 203(b)
Financing Conventional,VA,FHA 203(b)
Read Less Info
Want to know what your home might be worth? Contact us for a FREE valuation!

Our team is ready to help you sell your home for the highest possible price ASAP

Bought with Stephen A. Tolmie Sr. • RE/MAX 1st Choice - Middletown
GET MORE INFORMATION




