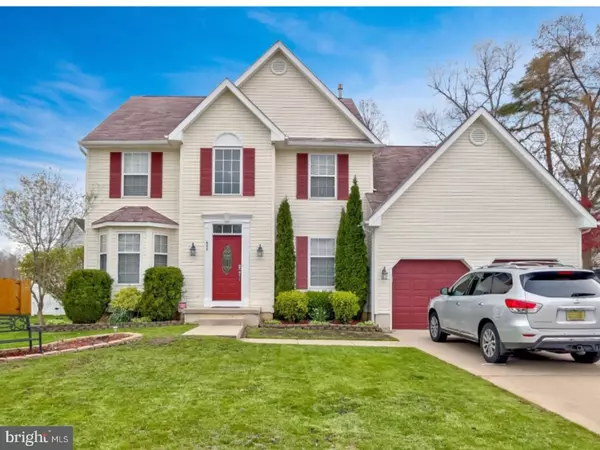For more information regarding the value of a property, please contact us for a free consultation.
Key Details
Sold Price $2,250
Property Type Single Family Home
Sub Type Detached
Listing Status Sold
Purchase Type For Sale
Square Footage 2,206 sqft
Price per Sqft $1
Subdivision The Preserves
MLS Listing ID 1000468310
Sold Date 09/15/18
Style Colonial,Traditional
Bedrooms 4
Full Baths 2
Half Baths 1
HOA Y/N N
Abv Grd Liv Area 2,206
Originating Board TREND
Year Built 2000
Annual Tax Amount $8,387
Tax Year 2017
Lot Size 10,350 Sqft
Acres 0.24
Lot Dimensions 90X115
Property Description
Comfortable, ample space and modern amenities define 605 Mills Lane! You don't have to make this into a home - all the details have been done for you! Enter into a lovely open foyer with access to your formal dining room and parlor. Or head into the updated kitchen with the open floor plan you desire for casual meals and entertaining or just relaxing. The stainless steel appliance package, included with the sale, is less than five years new! A dedicated office, powder room, and attached two-car garage complete this floor. Head upstairs to find a full bathroom, three large guest bedrooms and the master suite you have been searching for with a walk-in closet and attached, updated bathroom. Still need more space? Check out the AMAZING finished basement with a dedicated home gym, entertainment area with pool table and laundry room with more storage! Even better - the gym equipment and pool table are included with the sale! All of this with a fully fenced backyard and storage shed, in a great community, plus a one-year home warranty for added comfort. Commuting to Philadelphia or the shore? You are right in the middle - with easy access to area highways and shopping. Whether this is your first home, or you are looking to upgrade your current space, check out 605 Mills Lane today!
Location
State NJ
County Gloucester
Area Monroe Twp (20811)
Zoning RES
Rooms
Other Rooms Living Room, Dining Room, Primary Bedroom, Bedroom 2, Bedroom 3, Kitchen, Family Room, Bedroom 1, Other, Attic
Basement Full
Interior
Interior Features Primary Bath(s), Butlers Pantry, Ceiling Fan(s), WhirlPool/HotTub, Sprinkler System, Stall Shower, Kitchen - Eat-In
Hot Water Natural Gas
Heating Gas, Forced Air
Cooling Central A/C
Flooring Fully Carpeted, Vinyl, Tile/Brick
Fireplaces Number 1
Fireplaces Type Gas/Propane
Equipment Built-In Range, Oven - Self Cleaning, Dishwasher, Energy Efficient Appliances, Built-In Microwave
Fireplace Y
Window Features Bay/Bow,Replacement
Appliance Built-In Range, Oven - Self Cleaning, Dishwasher, Energy Efficient Appliances, Built-In Microwave
Heat Source Natural Gas
Laundry Basement
Exterior
Exterior Feature Patio(s)
Garage Inside Access, Garage Door Opener
Garage Spaces 5.0
Fence Other
Utilities Available Cable TV
Waterfront N
Water Access N
Roof Type Pitched,Shingle
Accessibility None
Porch Patio(s)
Attached Garage 2
Total Parking Spaces 5
Garage Y
Building
Lot Description Level, Front Yard, Rear Yard
Story 2
Foundation Concrete Perimeter
Sewer Public Sewer
Water Public
Architectural Style Colonial, Traditional
Level or Stories 2
Additional Building Above Grade
Structure Type 9'+ Ceilings,High
New Construction N
Others
Senior Community No
Tax ID 11-000270103-00020
Ownership Fee Simple
Acceptable Financing Conventional, VA, FHA 203(b)
Listing Terms Conventional, VA, FHA 203(b)
Financing Conventional,VA,FHA 203(b)
Read Less Info
Want to know what your home might be worth? Contact us for a FREE valuation!

Our team is ready to help you sell your home for the highest possible price ASAP

Bought with Jennifer Anne Cornwell • Century 21 Alliance-Cherry Hill
GET MORE INFORMATION




