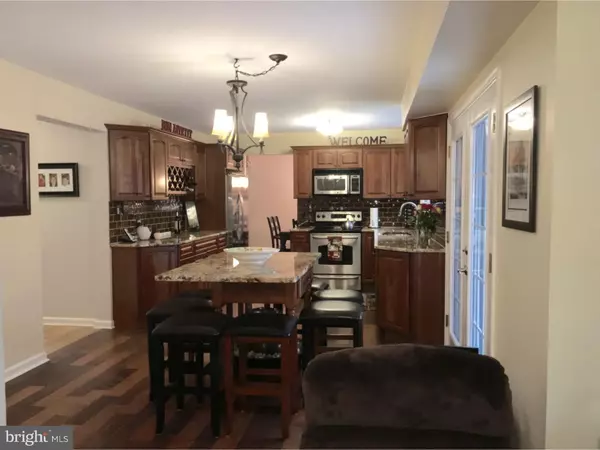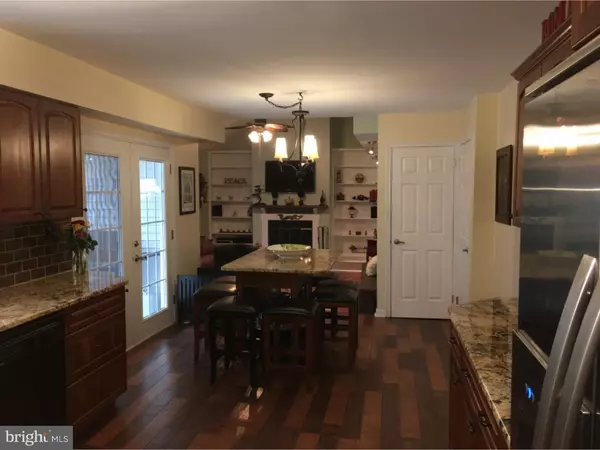For more information regarding the value of a property, please contact us for a free consultation.
Key Details
Sold Price $300,000
Property Type Single Family Home
Sub Type Detached
Listing Status Sold
Purchase Type For Sale
Square Footage 2,250 sqft
Price per Sqft $133
Subdivision Woodmill Village
MLS Listing ID 1003948265
Sold Date 05/19/16
Style Colonial
Bedrooms 4
Full Baths 2
Half Baths 1
HOA Fees $2/ann
HOA Y/N Y
Abv Grd Liv Area 2,250
Originating Board TREND
Year Built 1987
Annual Tax Amount $2,101
Tax Year 2015
Lot Size 0.490 Acres
Acres 0.49
Lot Dimensions 70X298
Property Description
Upon arriving at this home one of the first updates you notice is the new driveway, updated roof, windows and a low maintenance exterior. As you open the front door you are greeted with gleaming hardwood floors that open into a large living room and adjacent dining room. As you proceed through the center hall you enter into the exquisite kitchen with updated cabinets, appliances, granite countertops, wood flooring and a kitchen table with matching granite top that pulls the theme all together. French doors lead you from the kitchen onto a huge deck overlooking one of the largest premium lots in Woodmill Village. Back inside the home, flowing off of the kitchen is a spacious and open family room with a fireplace flanked by built in bookcases and a vaulting celling. Also, located on the 1st floor are an updated powder room and a laundry room. As you ascend the stairs from the foyer area, you will find an updated hallway full bath with new vanity, tile flooring and a whirlpool tub. Continuing on you will notice the newly installed carpeting, 3 nice size secondary bedrooms and a master bedroom with a full bath with an updated vanity and tile flooring. This is one of the largest homes in the community as well as one of the only home's that have a 2 car garage with a full basement which has a huge finished area great for entertaining, plus a large unfinished area for storing all those seasonal items!
Location
State DE
County New Castle
Area Elsmere/Newport/Pike Creek (30903)
Zoning NC6.5
Rooms
Other Rooms Living Room, Dining Room, Primary Bedroom, Bedroom 2, Bedroom 3, Kitchen, Family Room, Bedroom 1, Laundry, Other, Attic
Basement Full
Interior
Interior Features Primary Bath(s), Butlers Pantry, Ceiling Fan(s), Kitchen - Eat-In
Hot Water Electric
Heating Gas, Forced Air
Cooling Central A/C
Flooring Wood, Fully Carpeted, Tile/Brick
Fireplaces Number 1
Equipment Built-In Range, Dishwasher, Disposal, Built-In Microwave
Fireplace Y
Appliance Built-In Range, Dishwasher, Disposal, Built-In Microwave
Heat Source Natural Gas
Laundry Main Floor
Exterior
Exterior Feature Deck(s)
Garage Spaces 2.0
Roof Type Shingle
Accessibility None
Porch Deck(s)
Attached Garage 2
Total Parking Spaces 2
Garage Y
Building
Lot Description Level
Story 2
Foundation Brick/Mortar
Sewer Public Sewer
Water Public
Architectural Style Colonial
Level or Stories 2
Additional Building Above Grade
Structure Type Cathedral Ceilings
New Construction N
Schools
School District Red Clay Consolidated
Others
HOA Fee Include Common Area Maintenance,Snow Removal
Senior Community No
Tax ID 08-050.10-184
Ownership Fee Simple
Acceptable Financing Conventional
Listing Terms Conventional
Financing Conventional
Read Less Info
Want to know what your home might be worth? Contact us for a FREE valuation!

Our team is ready to help you sell your home for the highest possible price ASAP

Bought with William D Luke III • Luke Real Estate
GET MORE INFORMATION




