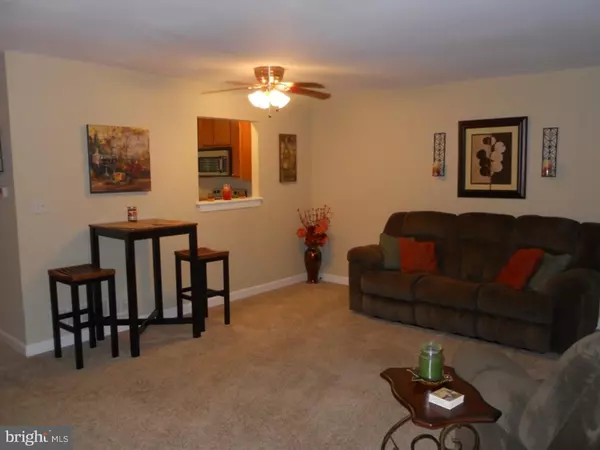For more information regarding the value of a property, please contact us for a free consultation.
Key Details
Sold Price $184,000
Property Type Townhouse
Sub Type Interior Row/Townhouse
Listing Status Sold
Purchase Type For Sale
Square Footage 1,150 sqft
Price per Sqft $160
Subdivision Woodmill
MLS Listing ID 1003956119
Sold Date 12/22/16
Style Colonial
Bedrooms 2
Full Baths 1
Half Baths 1
HOA Fees $2/ann
HOA Y/N Y
Abv Grd Liv Area 1,150
Originating Board TREND
Year Built 1985
Annual Tax Amount $1,515
Tax Year 2016
Lot Size 2,614 Sqft
Acres 0.06
Lot Dimensions 20X127
Property Description
Tastefully decorated with recently updated systems throughout. Enjoy your screened in porch with serene view of seasoned trees and low maintenance landscaping. This home features a gorgeous kitchen with plenty of cabinets and counter space, undermount sink, 42 inch cabinets, ceramic tile floor, granite counter tops and newer appliances. Eat in kitchen area as well as a pantry. Enjoy your spacious living room with a Wood burning fireplace. The upper level offers two spacious bedrooms, recessed lighting and ceiling fans. You will be pleased with the size of the master bedroom walk-in closet. The upper level bathroom has ceramic tile flooring with a tile surround bath. There is new carpet on the main level and the roof and windows were replaced in 2010. The HVAC and Hot water heater were replaced in 2013. This home is also equipped with a security system, Direct TV and Comcast Cable. Truly move in ready and conveniently located near shopping, restaurants and transportation!
Location
State DE
County New Castle
Area Elsmere/Newport/Pike Creek (30903)
Zoning NCTH
Rooms
Other Rooms Living Room, Primary Bedroom, Kitchen, Bedroom 1, Laundry
Basement Partial
Interior
Interior Features Kitchen - Eat-In
Hot Water Electric
Heating Electric, Forced Air
Cooling Central A/C
Fireplaces Number 1
Fireplace Y
Heat Source Electric
Laundry Lower Floor
Exterior
Exterior Feature Porch(es)
Garage Spaces 3.0
Water Access N
Accessibility None
Porch Porch(es)
Attached Garage 1
Total Parking Spaces 3
Garage Y
Building
Story 2
Sewer Public Sewer
Water Public
Architectural Style Colonial
Level or Stories 2
Additional Building Above Grade
New Construction N
Schools
School District Red Clay Consolidated
Others
Senior Community No
Tax ID 08-044.30-330
Ownership Fee Simple
Acceptable Financing Conventional, VA, FHA 203(b)
Listing Terms Conventional, VA, FHA 203(b)
Financing Conventional,VA,FHA 203(b)
Read Less Info
Want to know what your home might be worth? Contact us for a FREE valuation!

Our team is ready to help you sell your home for the highest possible price ASAP

Bought with Peter Tran • Premier Realty Inc
GET MORE INFORMATION




