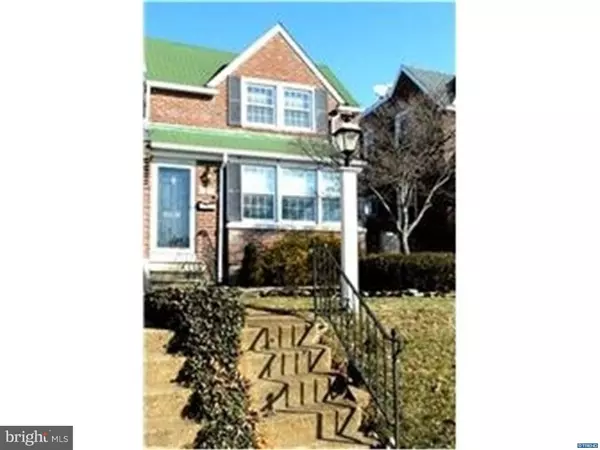For more information regarding the value of a property, please contact us for a free consultation.
Key Details
Sold Price $190,000
Property Type Single Family Home
Sub Type Twin/Semi-Detached
Listing Status Sold
Purchase Type For Sale
Square Footage 1,700 sqft
Price per Sqft $111
Subdivision Bayard Square
MLS Listing ID 1003960185
Sold Date 11/04/16
Style Colonial
Bedrooms 3
Full Baths 1
Half Baths 1
HOA Y/N N
Abv Grd Liv Area 1,700
Originating Board TREND
Year Built 1946
Annual Tax Amount $2,046
Tax Year 2015
Lot Size 2,614 Sqft
Acres 0.06
Lot Dimensions 25 X 100
Property Description
Welcome Home! This meticulously maintained home boasts pride of ownership both inside & out. The exterior has been beautifully landscaped & has a picturesque view of the adjacent park. As you enter, you'll notice the hardwoods, decorative molding & custom cabinetry that accent this lovely home. The kitchen has been professionally updated with Corian counters, updated appliances, spacious pantry & custom 42" cabinets. The adjacent dining area is perfect for dinner gatherings complete with custom built corner cabinets for a touch of elegance. The flowing floor plan of this home makes entertaining endless! Upstairs you'll find 3 spacious bedrooms & updated full bath. The backyard is your own personal private oasis. With the mature landscape & fully fenced yard, this is the perfect place to relax & enjoy the sunshine while overlooking the tranquil setting. Other features include, but not limited to: upgraded electric, newly installed gas HVAC system, first floor powder room, decorative lighting, recessed lighting, decorative molding, new plumbing (kit/bath), new windows, rear patio and newer Hot water heater. Make sure to put this home on your tour Today! This home currently qualifies for special financing options through M & T Bank that could bring your buyers up to $18,750 in closing assistance and down payment. Call or email Jackie Boyer for more details.
Location
State DE
County New Castle
Area Wilmington (30906)
Zoning 26R-2
Rooms
Other Rooms Living Room, Dining Room, Primary Bedroom, Bedroom 2, Kitchen, Family Room, Bedroom 1, Attic
Basement Full
Interior
Interior Features Butlers Pantry, Ceiling Fan(s)
Hot Water Natural Gas
Heating Gas, Radiator
Cooling Central A/C
Flooring Wood
Equipment Oven - Self Cleaning, Dishwasher, Disposal
Fireplace N
Window Features Replacement
Appliance Oven - Self Cleaning, Dishwasher, Disposal
Heat Source Natural Gas
Laundry Basement
Exterior
Exterior Feature Patio(s)
Fence Other
Utilities Available Cable TV
Water Access N
Roof Type Shingle
Accessibility None
Porch Patio(s)
Garage N
Building
Lot Description Front Yard, Rear Yard, SideYard(s)
Story 2
Foundation Concrete Perimeter
Sewer Public Sewer
Water Public
Architectural Style Colonial
Level or Stories 2
Additional Building Above Grade
New Construction N
Schools
Elementary Schools Pulaski
Middle Schools Bayard
High Schools Glasgow
School District Christina
Others
Senior Community No
Tax ID 26-033.30-159
Ownership Fee Simple
Acceptable Financing Conventional, VA, FHA 203(b)
Listing Terms Conventional, VA, FHA 203(b)
Financing Conventional,VA,FHA 203(b)
Read Less Info
Want to know what your home might be worth? Contact us for a FREE valuation!

Our team is ready to help you sell your home for the highest possible price ASAP

Bought with David M Crowder • RE/MAX Associates-Hockessin
GET MORE INFORMATION




