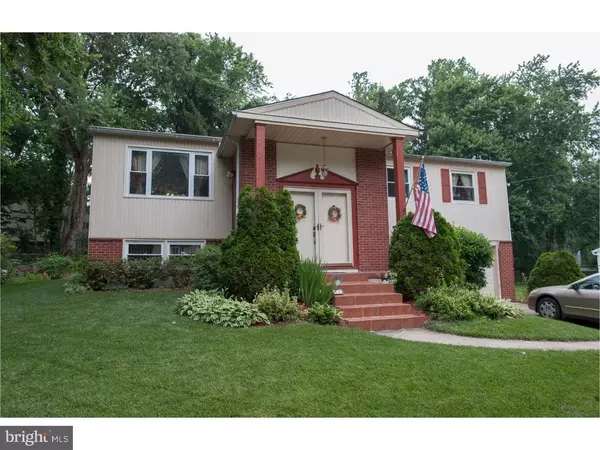For more information regarding the value of a property, please contact us for a free consultation.
Key Details
Sold Price $288,000
Property Type Single Family Home
Sub Type Detached
Listing Status Sold
Purchase Type For Sale
Square Footage 2,475 sqft
Price per Sqft $116
Subdivision Dartmouth Woods
MLS Listing ID 1000066258
Sold Date 09/11/17
Style Ranch/Rambler,Raised Ranch/Rambler
Bedrooms 3
Full Baths 2
HOA Y/N N
Abv Grd Liv Area 2,475
Originating Board TREND
Year Built 1965
Annual Tax Amount $2,744
Tax Year 2016
Lot Size 10,019 Sqft
Acres 0.23
Lot Dimensions 85X122
Property Description
Welcome to 25 Neponset Rd in Dartmouth Woods. This 3 bedroom 2 full bath raised ranch home is perfect for entertaining. Inside the front door you will be wowed by the open concept layout as you take in the spacious foyer with vaulted ceilings, you can see both the upper living room and the lower family room. Upstairs has your formal living room with hardwood floors and neutral paint for smaller perhaps more formal gatherings. The kitchen has plenty of counter space, tile flooring and lots of cabinets. Off the back of the kitchen is a sun porch with its natural light and location is great for relaxing or taking in the action happening on the oversized deck in the rear yard below. The master bedroom is huge with plenty of space for a sitting area and the closets have been upgraded to allow maximum storage. The bathroom is also oversized, updated and has a private entrance from the master bedroom. Stepping down to the lower level you enter the enormous family room where you can entertain very large gatherings, or just hangout with the family for movie night. It has beautiful cherry flooring, a fire place, sliding glass door out to the deck and just a great feel to the room. There is also another bedroom and full bath on this level for your overnight guests or someone that wants their own space. You will love having cookouts in the back yard with the private oversized deck. The home has a newer roof, is freshly painted and move in ready. Conveniently located to restaurants, shopping and I-95 makes commuting to Wilmington or Philadelphia a breeze.
Location
State DE
County New Castle
Area Brandywine (30901)
Zoning NC10
Rooms
Other Rooms Living Room, Dining Room, Primary Bedroom, Bedroom 2, Kitchen, Family Room, Bedroom 1, Laundry, Other
Basement Full
Interior
Hot Water Natural Gas
Heating Gas, Forced Air
Cooling Central A/C
Fireplaces Number 1
Fireplace Y
Heat Source Natural Gas
Laundry Lower Floor
Exterior
Exterior Feature Deck(s)
Garage Spaces 2.0
Water Access N
Roof Type Shingle
Accessibility None
Porch Deck(s)
Attached Garage 1
Total Parking Spaces 2
Garage Y
Building
Sewer Public Sewer
Water Public
Architectural Style Ranch/Rambler, Raised Ranch/Rambler
Additional Building Above Grade
New Construction N
Schools
Elementary Schools Lancashire
Middle Schools Springer
High Schools Concord
School District Brandywine
Others
Senior Community No
Tax ID 06-013.00-184
Ownership Fee Simple
Read Less Info
Want to know what your home might be worth? Contact us for a FREE valuation!

Our team is ready to help you sell your home for the highest possible price ASAP

Bought with Dawn Daniels • Century 21 The Real Estate Store
GET MORE INFORMATION




