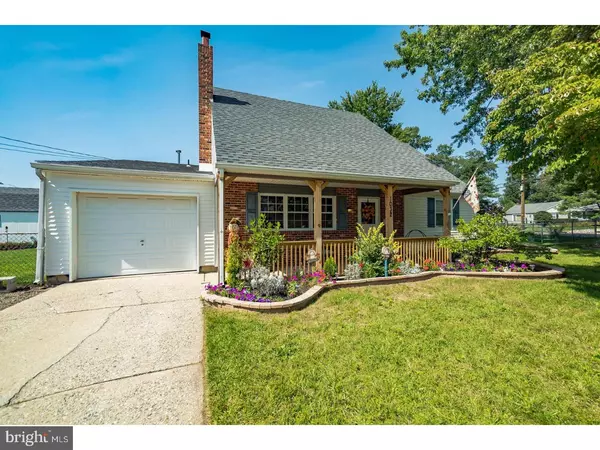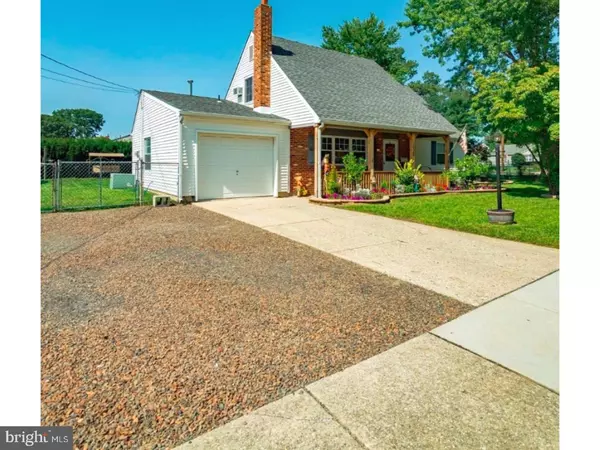For more information regarding the value of a property, please contact us for a free consultation.
Key Details
Sold Price $203,000
Property Type Single Family Home
Sub Type Detached
Listing Status Sold
Purchase Type For Sale
Square Footage 1,930 sqft
Price per Sqft $105
Subdivision Kimberly West
MLS Listing ID 1000362801
Sold Date 11/03/17
Style Cape Cod
Bedrooms 3
Full Baths 2
HOA Y/N N
Abv Grd Liv Area 1,930
Originating Board TREND
Year Built 1970
Annual Tax Amount $6,330
Tax Year 2016
Lot Size 0.273 Acres
Acres 0.27
Lot Dimensions 95X125
Property Description
Move right in to this beautifully landscaped home that has been completely remodeled and updated!! This lovely home features an open floor plan with lots of natural sunlight -As you enter into the living room you will find a woodburning stove for those chilly nights with new custom wood back splash above mantle and all new tile. All new wood on front porch and completely waterproofed -Kitchen features granite counters, backsplash and newer gas convection oven. Family room has triple french doors which lead out to the fenced back yard with a 16x12 shed. Off the living room you will find a Den that can be used as a library or a 4th bedroom! Master bedroom boasts vaulted ceilings, all new flooring- with walk in closet, as you enter thru the french doors into the master bath you will feel like you just entered into a luxurious spa which has been completely updated with new fish bowl dual vanity sinks, tile floor, all new plumbing, including new toilet, beautiful walk in shower with 2 shower heads - Garage has been finished with new dry wall, and all freshly painted which has been converted to a laundry room with a large storage area and can also be used as an office, workout area, playroom etc. which can be easily converted back into a garage.. Additional upgrades include...LIGHT FIXTURES, DRY WALL, CUSTOM TRIM AND PAINT THROUGHOUT, NEW DOORS, FLOORING THROUGHOUT, NEW INSULATION.. lots of storage and closet space. Home is located on a corner lot, which is fully fenced and quiet neighborhood.
Location
State NJ
County Gloucester
Area Monroe Twp (20811)
Zoning RES
Rooms
Other Rooms Living Room, Dining Room, Primary Bedroom, Bedroom 2, Kitchen, Family Room, Den, Bedroom 1, Other, Bonus Room
Interior
Interior Features Primary Bath(s), Butlers Pantry, Ceiling Fan(s), Dining Area
Hot Water Natural Gas
Cooling Central A/C
Flooring Fully Carpeted, Stone
Fireplaces Number 1
Fireplace Y
Heat Source Natural Gas
Laundry Main Floor
Exterior
Exterior Feature Porch(es)
Utilities Available Cable TV
Waterfront N
Water Access N
Accessibility None
Porch Porch(es)
Garage N
Building
Lot Description Corner, Front Yard, Rear Yard
Story 1.5
Sewer Public Sewer
Water Public
Architectural Style Cape Cod
Level or Stories 1.5
Additional Building Above Grade
Structure Type Cathedral Ceilings
New Construction N
Others
Senior Community No
Tax ID 11-03503-00013
Ownership Fee Simple
Acceptable Financing Conventional, VA, FHA 203(b)
Listing Terms Conventional, VA, FHA 203(b)
Financing Conventional,VA,FHA 203(b)
Read Less Info
Want to know what your home might be worth? Contact us for a FREE valuation!

Our team is ready to help you sell your home for the highest possible price ASAP

Bought with Diann Cole • Keller Williams Realty - Washington Township
GET MORE INFORMATION




