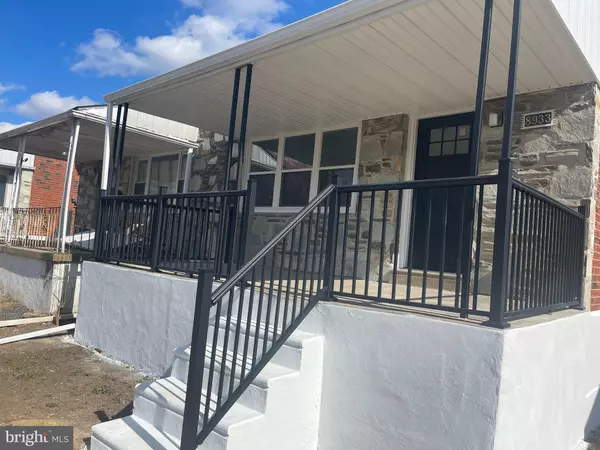
UPDATED:
11/25/2024 02:33 PM
Key Details
Property Type Single Family Home, Townhouse
Sub Type Twin/Semi-Detached
Listing Status Active
Purchase Type For Sale
Square Footage 1,107 sqft
Price per Sqft $334
Subdivision Rhawnhurst
MLS Listing ID PAPH2333522
Style Ranch/Rambler
Bedrooms 3
Full Baths 1
Half Baths 1
HOA Y/N N
Abv Grd Liv Area 1,107
Originating Board BRIGHT
Year Built 1963
Annual Tax Amount $3,071
Tax Year 2022
Lot Size 1,107 Sqft
Acres 0.03
Lot Dimensions 29.00 x 119.00
Property Description
The renovation extends to the home's lighting and flooring, where recessed lighting illuminates the luxury engineered flooring that flows throughout the main living areas, creating a warm and inviting atmosphere. The bedrooms, designed for comfort and tranquility, feature plush carpeting, ensuring a cozy retreat. The main floor accommodates three well-appointed bedrooms, each offering a serene escape after a long day.
Descending to the lower level, the home reveals a spacious recreation room, an ideal setting for family gatherings, entertainment, or a quiet evening at home. This level also houses a large laundry and storage area, providing practical solutions for everyday living. An office area on this level offers a quiet space for work or study, enhanced by the convenience of a half bath, ensuring functionality and privacy.
Noteworthy upgrades include a new roof, windows, exterior doors, and a garage door equipped with an electric opener, signifying attention to detail and a commitment to quality in every aspect of the home’s renovation.
8933 Roosevelt Blvd represents a rare blend of modern luxury and practical living, nestled in a desirable location. With its thoughtful design and high-end finishes, this ranch-style twin home is an exceptional find for those seeking a turnkey property that combines the ease of single-floor living with the flexibility of additional lower-level space.
Location
State PA
County Philadelphia
Area 19152 (19152)
Zoning RSA3
Rooms
Other Rooms Bedroom 2, Bedroom 3, Kitchen, Bedroom 1, Laundry, Office, Recreation Room
Basement Full
Main Level Bedrooms 3
Interior
Hot Water Natural Gas
Heating Forced Air
Cooling Central A/C
Flooring Luxury Vinyl Plank, Carpet
Fireplace N
Heat Source Natural Gas
Exterior
Parking Features Garage - Rear Entry
Garage Spaces 1.0
Water Access N
Roof Type Flat
Accessibility None
Attached Garage 1
Total Parking Spaces 1
Garage Y
Building
Story 1
Foundation Concrete Perimeter
Sewer Public Sewer
Water Public
Architectural Style Ranch/Rambler
Level or Stories 1
Additional Building Above Grade, Below Grade
Structure Type Dry Wall
New Construction N
Schools
School District The School District Of Philadelphia
Others
Senior Community No
Tax ID 571165300
Ownership Fee Simple
SqFt Source Estimated
Horse Property N
Special Listing Condition Standard

GET MORE INFORMATION




