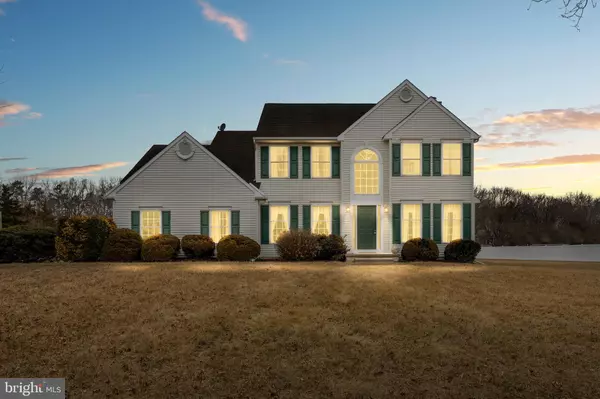OPEN HOUSE
Sun Feb 23, 1:00pm - 3:00pm
UPDATED:
02/22/2025 04:06 AM
Key Details
Property Type Single Family Home
Sub Type Detached
Listing Status Active
Purchase Type For Sale
Square Footage 2,345 sqft
Price per Sqft $202
Subdivision Covey Estates
MLS Listing ID NJGL2053122
Style Colonial
Bedrooms 4
Full Baths 3
HOA Y/N N
Abv Grd Liv Area 2,345
Originating Board BRIGHT
Year Built 1990
Annual Tax Amount $9,429
Tax Year 2024
Lot Size 0.920 Acres
Acres 0.92
Lot Dimensions 0.00 x 0.00
Property Sub-Type Detached
Property Description
The home features a spacious eat-in kitchen with ample counter space, a breakfast bar with stools, and space to accommodate a comfortable dining area for everyday meals. Just off the kitchen, the family room serves as a cozy retreat, highlighted by a beautiful gas fireplace with remote control for effortless ambiance and warmth at the touch of a button—perfect for chilly evenings or creating a welcoming atmosphere year-round.
A formal living room provides a versatile space that can easily be used as a home office, playroom, or additional sitting area to fit your needs. The formal dining room features hardwood flooring, adding a touch of elegance, and provides the perfect setting for entertaining guests or hosting memorable holiday meals.
Enjoy the convenience of main-floor laundry, while a half bath completes the first level.
Step outside to the back deck, perfect for relaxing or summer BBQs with family and friends. Overlooking a large backyard, this inviting space offers plenty of room for outdoor dining, entertaining, or simply enjoying the fresh air. Additionally, a small fenced-in area provides a secure and convenient spot, perfect for a family pet or for children to play.
The unfinished basement offers plenty of storage or the potential for future expansion.
With its prime location, large lot, and classic Colonial charm, this home is a must-see! It won't be around for long!
Location
State NJ
County Gloucester
Area Elk Twp (20804)
Zoning RE
Rooms
Basement Unfinished
Main Level Bedrooms 4
Interior
Interior Features Breakfast Area, Carpet, Dining Area, Kitchen - Eat-In, Formal/Separate Dining Room
Hot Water Natural Gas
Heating Forced Air
Cooling Central A/C
Flooring Hardwood, Laminated, Carpet, Ceramic Tile
Inclusions washer, dryer, fridge & grill
Equipment Dishwasher, Washer, Dryer
Fireplace N
Appliance Dishwasher, Washer, Dryer
Heat Source Natural Gas
Laundry Main Floor
Exterior
Parking Features Garage - Side Entry
Garage Spaces 2.0
Utilities Available Cable TV, Natural Gas Available
Water Access N
Roof Type Shingle
Accessibility None
Attached Garage 2
Total Parking Spaces 2
Garage Y
Building
Story 2
Foundation Concrete Perimeter
Sewer On Site Septic
Water Well
Architectural Style Colonial
Level or Stories 2
Additional Building Above Grade, Below Grade
New Construction N
Schools
High Schools Delsea Regional
School District Delsea Regional High School
Others
Senior Community No
Tax ID 04-00050-00017 10
Ownership Fee Simple
SqFt Source Assessor
Acceptable Financing Cash, Conventional, FHA, VA
Listing Terms Cash, Conventional, FHA, VA
Financing Cash,Conventional,FHA,VA
Special Listing Condition Standard




