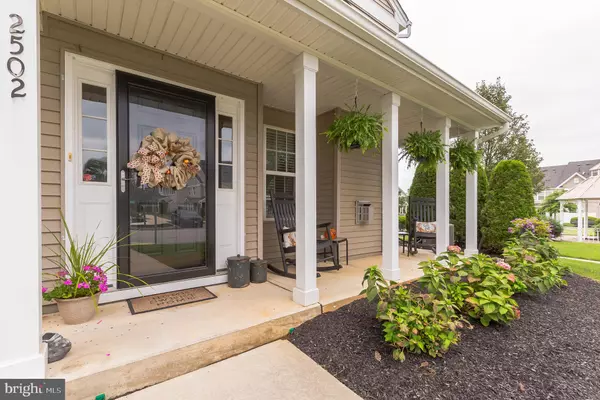For more information regarding the value of a property, please contact us for a free consultation.
Key Details
Sold Price $206,500
Property Type Townhouse
Sub Type End of Row/Townhouse
Listing Status Sold
Purchase Type For Sale
Square Footage 1,744 sqft
Price per Sqft $118
Subdivision Lexington Mews
MLS Listing ID NJGL264582
Sold Date 10/28/20
Style Traditional
Bedrooms 3
Full Baths 2
Half Baths 1
HOA Fees $215/mo
HOA Y/N Y
Abv Grd Liv Area 1,744
Originating Board BRIGHT
Year Built 2009
Annual Tax Amount $6,494
Tax Year 2019
Lot Size 8,886 Sqft
Acres 0.2
Lot Dimensions 0.00 x 0.00
Property Description
Most coveted corner location in Lexington Mews! Upgrades galore: Wainscoting, crown molding, flooring and so much more! The home boasts a gourmet kitchen with GRANITE counters, 42 inch cabinets, a large pantry. Watch the seasons unfold on your front porch or just off the kitchen is your own private oasis patio. The home features a large family room with a cozy fireplace, formal living room and dining room on the first floor. The second floor boasts 3 large bedrooms, including a the main bedroom with a walk-in closet and it's own bathroom. And with this home, there is no need to go downstairs for laundry with its second floor laundry. The home has lots of closets and storage and a floored attic. Levelor blinds and window treatments are included. As an added bonus, the courtyard is right next to you. Call or text to set up your showing today.
Location
State NJ
County Gloucester
Area Woolwich Twp (20824)
Zoning RES
Rooms
Other Rooms Living Room, Dining Room, Bedroom 2, Bedroom 3, Kitchen, Family Room, Bedroom 1, Primary Bathroom, Full Bath
Interior
Interior Features Attic, Breakfast Area, Ceiling Fan(s), Carpet, Chair Railings, Crown Moldings, Dining Area, Family Room Off Kitchen, Floor Plan - Open, Formal/Separate Dining Room, Kitchen - Gourmet, Walk-in Closet(s)
Hot Water Natural Gas
Heating Forced Air
Cooling Central A/C, Ceiling Fan(s)
Fireplaces Number 1
Fireplaces Type Gas/Propane
Equipment Built-In Microwave, Dishwasher, Oven - Self Cleaning, Oven/Range - Gas, Stainless Steel Appliances
Fireplace Y
Appliance Built-In Microwave, Dishwasher, Oven - Self Cleaning, Oven/Range - Gas, Stainless Steel Appliances
Heat Source Natural Gas
Laundry Upper Floor
Exterior
Garage Spaces 2.0
Water Access N
Accessibility None
Total Parking Spaces 2
Garage N
Building
Story 2
Foundation Slab
Sewer Public Sewer
Water Public
Architectural Style Traditional
Level or Stories 2
Additional Building Above Grade, Below Grade
New Construction N
Schools
High Schools Kingsway Regional
School District Swedesboro-Woolwich Public Schools
Others
Senior Community No
Tax ID 24-00003-00007-C2502
Ownership Fee Simple
SqFt Source Assessor
Special Listing Condition Standard
Read Less Info
Want to know what your home might be worth? Contact us for a FREE valuation!

Our team is ready to help you sell your home for the highest possible price ASAP

Bought with Scott Kompa • EXP Realty, LLC
GET MORE INFORMATION




