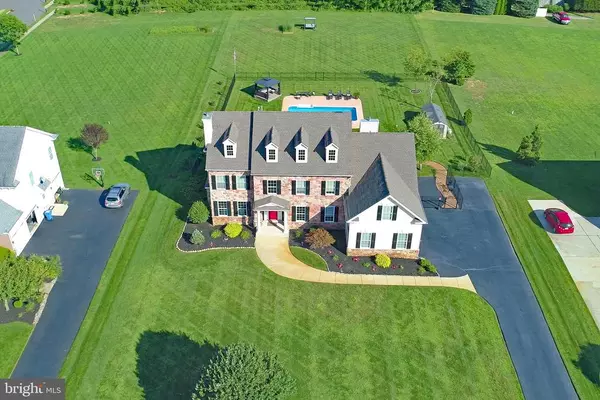For more information regarding the value of a property, please contact us for a free consultation.
Key Details
Sold Price $600,000
Property Type Single Family Home
Sub Type Detached
Listing Status Sold
Purchase Type For Sale
Square Footage 3,834 sqft
Price per Sqft $156
Subdivision Waverly Meadows
MLS Listing ID NJGL263396
Sold Date 11/02/20
Style Traditional
Bedrooms 4
Full Baths 4
Half Baths 1
HOA Fees $50/mo
HOA Y/N Y
Abv Grd Liv Area 3,834
Originating Board BRIGHT
Year Built 2007
Annual Tax Amount $17,646
Tax Year 2019
Lot Size 0.880 Acres
Acres 0.88
Lot Dimensions 0.00 x 0.00
Property Description
Situated on just under an acre in South Jersey’s sought after Kingsway Regional School District this Executive former Model Home that has been recently refreshed and is sure to impress from the minute you turn the corner into Waverly Meadows. You will be immediately drawn to 4 Nicole Ct as it stands out with a gorgeous stone front, 3 Car Garage, professional landscaping and extra wide walkway leading to the formal entrance. Once inside you will be greeted in the Two-Story Foyer by Dark Walnut Hardwood Floors that extend throughout the entire first floor, a sweeping staircase to the second floor, impressive 8ft Solid Doors, Arched Transitions, 9ft Ceilings and Upgraded Trim. On one side of the foyer you enter the spacious home Office with custom built-ins and a wonderful view of the front yard. Opposite the Office, the Formal Living Room has an exquisite Gas Fireplace with Granite Surround opening to an excellent entertaining space in the bright Formal Dining/Billiard Room trimmed in Decorative Chair Rail, Wainscoting & Crown Molding with a Bay Window and Inlay Tray Ceiling. The beautifully appointed Kitchen features white cabinetry, Quartz Counters, a massive 8ft Island, Subway Tiled Backsplash, Oil Rubbed Bronze Fixtures, an Extra Deep Sink, Undermount Accent Lighting, Floating Shelves, Large Pantry and a Stainless Steel Appliance package including a Double Wall Oven. From the Kitchen you have an Open Concept Layout with a sizable sun filled Morning Room. The Family Room is tastefully accented with a stone faced second gas fireplace spanning from the floor to ceiling and surrounded by windows for tons of natural light. In the back of the Family Room there is a Wet Bar with a Granite Counter and plenty of Storage Space. A Second Staircase will take you upstairs to the Master Retreat with a Coffered Ceiling, Enormous Walk-In Closet, Recessed Lighting, Custom Window Treatments, Linen Closet and a Private Bathroom including a Double Sink, Garden Tub, Walk-In Shower and Water Closet. Upstairs there are three more generously sized bedrooms, one with a Junior Suite and two that share a Jack-and-Jill Bathroom. Each bathroom features an oversized Garden Tub/Shower with tiled surround. Back downstairs in the Morning/Dining Room you have the best view of this luxury home’s backyard oasis with a 20x40 multi-level EP Henry Paver Patio, Hot Tub, wood-burning Fire Pit, heated In-Ground Pool, private Gazebo area, and Swing. Love to entertain?? Your family will enjoy the Outdoor Kitchen with over 21ft of Granite including Bar Seating and a built-in Lion Premium Grill & Ice Chest. Other outdoor features include a full Irrigation System, Accent Lighting and an 8x20 Shed. Down in the Finished Basement you will find a Utility Room, Storage Room, an additional Full Bathroom and a Recreation Room affording you approximately 2,000 additional finished square feet to use as you please. With so many other amenities left unmentioned, this home is one you must truly see to appreciate. Schedule your private tour of this magnificent home ASAP as it will not last long!
Location
State NJ
County Gloucester
Area Woolwich Twp (20824)
Zoning R
Rooms
Other Rooms Living Room, Dining Room, Primary Bedroom, Bedroom 2, Bedroom 3, Bedroom 4, Kitchen, Family Room, Basement, Breakfast Room, Office
Basement Full
Interior
Interior Features Wet/Dry Bar, Ceiling Fan(s), Sprinkler System, Primary Bath(s), Walk-in Closet(s), Water Treat System, Additional Stairway, Breakfast Area, Built-Ins, Carpet, Chair Railings, Crown Moldings, Curved Staircase, Dining Area, Family Room Off Kitchen, Floor Plan - Open, Formal/Separate Dining Room, Kitchen - Island, Kitchen - Table Space, Pantry, Recessed Lighting, Soaking Tub, Stall Shower, Tub Shower, Upgraded Countertops, Wainscotting, Window Treatments, Wood Floors
Hot Water Natural Gas
Heating Forced Air
Cooling Central A/C
Fireplace Y
Window Features Bay/Bow,Screens
Heat Source Natural Gas
Exterior
Exterior Feature BBQ Grill, Extensive Hardscape, Exterior Lighting, Hot Tub, Lawn Sprinkler, Secure Storage
Parking Features Additional Storage Area, Built In, Garage - Side Entry, Garage Door Opener
Garage Spaces 9.0
Pool Fenced, In Ground, Heated
Water Access N
Roof Type Shingle
Accessibility None
Porch Patio(s)
Attached Garage 3
Total Parking Spaces 9
Garage Y
Building
Story 2
Sewer On Site Septic
Water Private, Well
Level or Stories 2
Additional Building Above Grade, Below Grade
New Construction N
Schools
High Schools Kingsway Regional H.S.
School District Swedesboro-Woolwich Public Schools
Others
Senior Community No
Tax ID 24-00054-00009 22
Ownership Fee Simple
SqFt Source Assessor
Financing Conventional
Special Listing Condition Standard
Read Less Info
Want to know what your home might be worth? Contact us for a FREE valuation!

Our team is ready to help you sell your home for the highest possible price ASAP

Bought with Non Member • Non Subscribing Office
GET MORE INFORMATION




