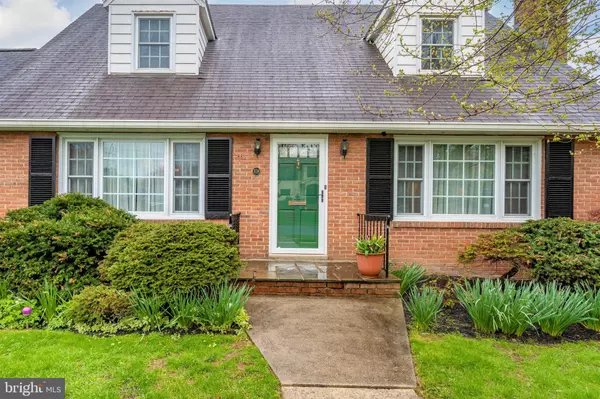For more information regarding the value of a property, please contact us for a free consultation.
Key Details
Sold Price $521,000
Property Type Single Family Home
Sub Type Detached
Listing Status Sold
Purchase Type For Sale
Square Footage 1,767 sqft
Price per Sqft $294
Subdivision Westbrook
MLS Listing ID MDFR280240
Sold Date 05/28/21
Style Cape Cod
Bedrooms 4
Full Baths 2
Half Baths 1
HOA Y/N N
Abv Grd Liv Area 1,767
Originating Board BRIGHT
Year Built 1959
Annual Tax Amount $5,655
Tax Year 2020
Lot Size 0.258 Acres
Acres 0.26
Property Description
This beautiful brick Cape Cod is so close to Baker Park and it is absolutely move in ready! The fully fenced back yard is perfect if you have a dog and it has a large shed! The brick paver patio is sure to impress as you BBQ outside and have your favorite beverage with friends. From the moment you enter the front door, you'll feel the cozy and quaint feel of this home where a lot of the original woodwork remains yet you have double hung, vinyl, energy efficient windows and updates galore. The owner has taken meticulous care of both the inside and outside. The family room with wood floors has a wood fireplace with mantel and dental crown molding. There are two main level bedrooms, main level laundry (with hookups in the lower level in case you'd like to move the laundry down there). The full bath has a vintage look and is in such great shape, you'll adore it! Need a dining room for when family visits? This one is sure to please with crown molding, chair railing and wood floors leading to the tiled spacious kitchen with white cabinets, shining appliances and table space. Upstairs you'll find two large bedrooms and a full bath that has been beautifully remodeled with a tile shower with seat, double vanity and ceramic tile flooring. The basement has a walk up exit to the back yard and has lots of space to store your items! The furnace is just a few years old and is energy efficient, there are dual HVAC units, lots of windows, built in workshop with cabinets and a sump pump! Convenient to commuter routes, downtown Frederick, restaurants, shopping, etc. Better see it soon before someone else gets to call it home.
Location
State MD
County Frederick
Zoning R4
Direction Northwest
Rooms
Other Rooms Dining Room, Bedroom 2, Bedroom 3, Bedroom 4, Kitchen, Family Room, Basement, Bedroom 1, Laundry, Bathroom 1, Bathroom 2, Half Bath
Basement Connecting Stairway, Interior Access, Outside Entrance, Sump Pump, Unfinished, Walkout Stairs, Windows, Workshop
Main Level Bedrooms 2
Interior
Interior Features Crown Moldings, Chair Railings, Wainscotting
Hot Water Oil
Heating Baseboard - Hot Water
Cooling Central A/C, Zoned
Flooring Hardwood, Ceramic Tile
Fireplaces Number 1
Fireplaces Type Wood, Mantel(s)
Equipment Dishwasher, Disposal, Refrigerator, Built-In Microwave, Stove, Washer, Dryer
Fireplace Y
Window Features Double Hung,Vinyl Clad,Energy Efficient
Appliance Dishwasher, Disposal, Refrigerator, Built-In Microwave, Stove, Washer, Dryer
Heat Source Oil
Laundry Main Floor, Lower Floor
Exterior
Exterior Feature Patio(s), Porch(es)
Garage Spaces 3.0
Fence Fully, Rear
Waterfront N
Water Access N
View Street
Roof Type Shingle
Accessibility None
Porch Patio(s), Porch(es)
Total Parking Spaces 3
Garage N
Building
Lot Description Level, Rear Yard
Story 3
Sewer Public Sewer
Water Public
Architectural Style Cape Cod
Level or Stories 3
Additional Building Above Grade, Below Grade
New Construction N
Schools
Elementary Schools Parkway
Middle Schools West Frederick
High Schools Frederick
School District Frederick County Public Schools
Others
Senior Community No
Tax ID 1102110199
Ownership Fee Simple
SqFt Source Assessor
Security Features Smoke Detector,Main Entrance Lock
Acceptable Financing Cash, Conventional, FHA, VA
Horse Property N
Listing Terms Cash, Conventional, FHA, VA
Financing Cash,Conventional,FHA,VA
Special Listing Condition Standard
Read Less Info
Want to know what your home might be worth? Contact us for a FREE valuation!

Our team is ready to help you sell your home for the highest possible price ASAP

Bought with Rose D Bartz • Long & Foster Real Estate, Inc.
GET MORE INFORMATION




