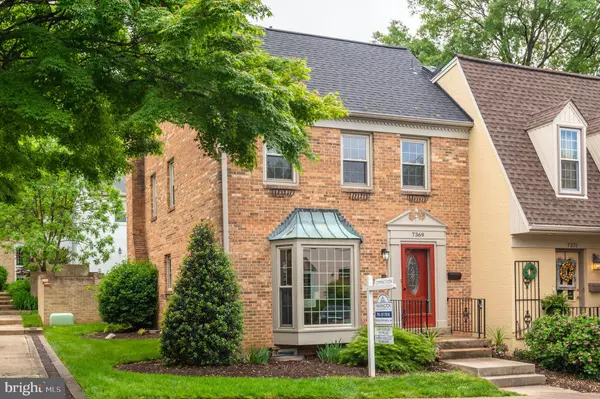For more information regarding the value of a property, please contact us for a free consultation.
Key Details
Sold Price $887,000
Property Type Townhouse
Sub Type End of Row/Townhouse
Listing Status Sold
Purchase Type For Sale
Square Footage 1,638 sqft
Price per Sqft $541
Subdivision Hallcrest Heights
MLS Listing ID VAFX1197406
Sold Date 06/01/21
Style Traditional
Bedrooms 3
Full Baths 3
Half Baths 1
HOA Fees $100/qua
HOA Y/N Y
Abv Grd Liv Area 1,638
Originating Board BRIGHT
Year Built 1969
Annual Tax Amount $7,779
Tax Year 2020
Lot Size 2,431 Sqft
Acres 0.06
Property Description
This beautiful 3 bedroom, 3.5 bathroom end unit townhouse, located in the sought after neighborhood of Hallcrest Heights, is move-in ready! The welcoming entry foyer features tile flooring which leads into the gourmet chef’s kitchen with custom cabinetry and stainless-steel appliances. The open floor plan allows for an abundance of light to fill the space . The spacious living room features a cozy wood burning fireplace and French doors which lead to the brick patio and oversized back yard allowing for easy indoor/outdoor entertaining. Upstairs you will find the large primary bedroom with two closets and updated primary bathroom. The updated hall bathroom serves the other two bedrooms on this level. The lower level has tile flooring, recreation room with second wood burning fireplace, bonus room/gym and the third updated full bath. The current owners have made many thoughtful improvements and updates including but not limited to; refinished hardwood floors, freshly painted throughout, new roof (2021), HVAC (2019) updated windows, tile floors, interior doors and lighting. Hallcrest Heights is a neighborhood of 158 townhomes strategically located within walking distance to the McLean Metro station and the new Scotts Run mixed use neighborhood which will feature shops, restaurants and more. Downtown McLean and Tysons are minutes away and the proximity to 66 makes for an easy drive into DC. The neighborhood features ample resident and guest parking and an abundance of open space.
Location
State VA
County Fairfax
Zoning 181
Rooms
Other Rooms Living Room, Dining Room, Primary Bedroom, Bedroom 2, Bedroom 3, Kitchen, Laundry, Recreation Room, Bonus Room
Basement Full
Interior
Hot Water Natural Gas
Heating Forced Air
Cooling Central A/C, Ceiling Fan(s)
Fireplaces Number 2
Heat Source Natural Gas
Exterior
Garage Spaces 1.0
Water Access N
Accessibility None
Total Parking Spaces 1
Garage N
Building
Story 3
Sewer Public Sewer
Water Public
Architectural Style Traditional
Level or Stories 3
Additional Building Above Grade, Below Grade
New Construction N
Schools
Elementary Schools Kent Gardens
Middle Schools Longfellow
High Schools Mclean
School District Fairfax County Public Schools
Others
HOA Fee Include Reserve Funds,Road Maintenance,Trash,Snow Removal
Senior Community No
Tax ID 0303 22 0060
Ownership Fee Simple
SqFt Source Assessor
Special Listing Condition Standard
Read Less Info
Want to know what your home might be worth? Contact us for a FREE valuation!

Our team is ready to help you sell your home for the highest possible price ASAP

Bought with Jennifer Abreo • Keller Williams Realty
GET MORE INFORMATION




