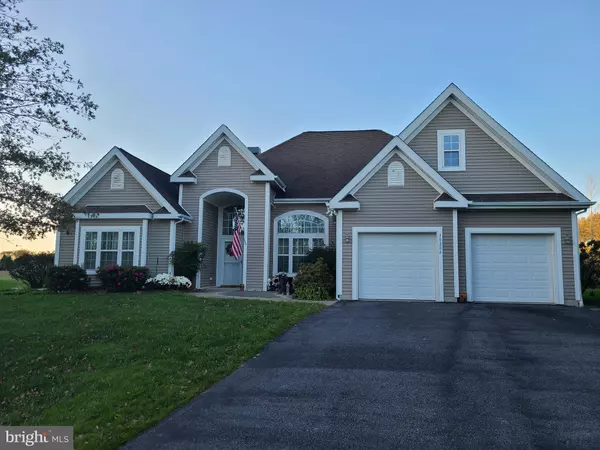For more information regarding the value of a property, please contact us for a free consultation.
Key Details
Sold Price $425,000
Property Type Single Family Home
Sub Type Detached
Listing Status Sold
Purchase Type For Sale
Square Footage 3,411 sqft
Price per Sqft $124
Subdivision Independence
MLS Listing ID DESU172404
Sold Date 08/20/21
Style Ranch/Rambler
Bedrooms 3
Full Baths 3
HOA Fees $188/qua
HOA Y/N Y
Abv Grd Liv Area 3,411
Originating Board BRIGHT
Year Built 2008
Annual Tax Amount $1,573
Tax Year 2020
Lot Size 0.310 Acres
Acres 0.31
Lot Dimensions 51.00 x 130.00
Property Description
This beautiful three bedroom, three bathroom, home is on a quiet cul-de-sac in a greatly desired over 55 community of Independence. Must be seen to be appreciated. The Seller is updating the wood flooring and painting throughout to be completed soon. This home was built on the largest lot offered in the community that backs to open space. Other highlights begin with 2 Ground level Owners Suites, one with a custom walk in bath, are featured in this Split floor plan with 14' ceilings in the Great Room, Sunroom, Finished Bonus Room with storage in eaves, oversized laundry room, pantry are just part of the overall offering. Landscaped lawn with separate well for irrigation has been professionally maintained. This community offers indoor and outdoor pools, a 27,000 sq ft clubhouse, walking paths, tennis, pickle ball, garden center, dog park, billiards and more! Owner has moved so this property is easy to show. Seller is replacing all the wood flooring and painting the interior beginning this coming week.
Location
State DE
County Sussex
Area Indian River Hundred (31008)
Zoning AR-1
Rooms
Main Level Bedrooms 3
Interior
Interior Features Breakfast Area, Entry Level Bedroom, Formal/Separate Dining Room, Walk-in Closet(s), Wood Floors
Hot Water Propane
Heating Forced Air
Cooling Central A/C
Fireplaces Number 1
Heat Source Propane - Leased
Exterior
Garage Garage - Front Entry, Garage Door Opener, Inside Access
Garage Spaces 2.0
Amenities Available Billiard Room, Club House, Common Grounds, Fitness Center, Jog/Walk Path, Meeting Room, Party Room, Pool - Indoor, Pool - Outdoor, Retirement Community, Tennis Courts
Water Access N
Accessibility 2+ Access Exits, Level Entry - Main
Attached Garage 2
Total Parking Spaces 2
Garage Y
Building
Story 1
Sewer Public Sewer
Water Public
Architectural Style Ranch/Rambler
Level or Stories 1
Additional Building Above Grade, Below Grade
New Construction N
Schools
School District Cape Henlopen
Others
HOA Fee Include Common Area Maintenance,Lawn Maintenance
Senior Community Yes
Age Restriction 55
Tax ID 234-16.00-297.00
Ownership Fee Simple
SqFt Source Assessor
Acceptable Financing Cash, Conventional, FHA, USDA, VA
Listing Terms Cash, Conventional, FHA, USDA, VA
Financing Cash,Conventional,FHA,USDA,VA
Special Listing Condition Standard
Read Less Info
Want to know what your home might be worth? Contact us for a FREE valuation!

Our team is ready to help you sell your home for the highest possible price ASAP

Bought with LUCIUS WEBB • Jack Lingo - Rehoboth
GET MORE INFORMATION




