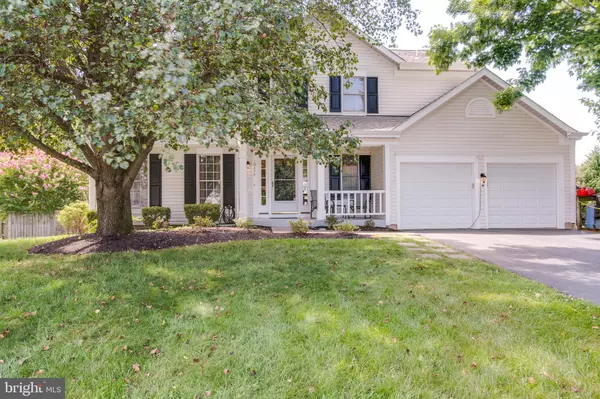For more information regarding the value of a property, please contact us for a free consultation.
Key Details
Sold Price $540,000
Property Type Single Family Home
Sub Type Detached
Listing Status Sold
Purchase Type For Sale
Square Footage 2,376 sqft
Price per Sqft $227
Subdivision Cedar Crest
MLS Listing ID VAMN142142
Sold Date 08/20/21
Style Colonial
Bedrooms 4
Full Baths 3
Half Baths 1
HOA Y/N N
Abv Grd Liv Area 2,376
Originating Board BRIGHT
Year Built 1989
Annual Tax Amount $6,346
Tax Year 2020
Lot Size 0.298 Acres
Acres 0.3
Property Description
Don't miss out on this fabulous home built for entertaining family and friends. You will be greeted by the comfortable shaded front porch on the cul-de-sac. Walk into the lovely tiled front foyer. This home has everything you'll need. The kitchen is ready for you to cook for 2 or 20 with an center island, lot of storage and a breakfast area on one side and a formal dining room on the other. The kitchen is open to the family room so you won't miss out when entertaining. The sliding glass doors open to a nice size deck and an open, flat fenced in rear yard. There are 2 separate sheds for all your yard and gardening needs. No need to clutter up you 2 car garage with lawn care items. Not to be out done by this spacious main level the lower level features luxury vinyl plank (LVP) floors all the way through the den, hall and enormous recreation room. The perfect man-cave or sport centered entertainment area. There is an large storage area that feature an large wine rack and shelving perfect for storing all your seasonal decorations and much much more. The upper level brag an amazing primary bedroom get-away area with an oversized primary bathroom with a soaking tub and separate shower, a well organized walk in closet and a private sitting room (or a 4th bedroom) with doors to allow some privacy yet comfortable area separate from the rest of the household.
Location
State VA
County Manassas City
Zoning R2
Rooms
Other Rooms Living Room, Dining Room, Primary Bedroom, Bedroom 2, Bedroom 3, Bedroom 4, Kitchen, Family Room, Den, Foyer, Recreation Room, Storage Room, Bathroom 2, Primary Bathroom
Basement Other
Interior
Interior Features Family Room Off Kitchen, Formal/Separate Dining Room, Kitchen - Table Space, Breakfast Area, Stall Shower, Tub Shower, Upgraded Countertops
Hot Water Electric
Heating Heat Pump - Electric BackUp
Cooling Central A/C
Equipment Built-In Microwave, Dryer, Exhaust Fan, Icemaker, Microwave, Refrigerator, Stove, Washer, Water Heater
Fireplace N
Appliance Built-In Microwave, Dryer, Exhaust Fan, Icemaker, Microwave, Refrigerator, Stove, Washer, Water Heater
Heat Source Electric
Laundry Main Floor
Exterior
Garage Garage - Front Entry, Garage Door Opener
Garage Spaces 6.0
Fence Panel, Wood
Waterfront N
Water Access N
Accessibility None
Attached Garage 2
Total Parking Spaces 6
Garage Y
Building
Lot Description Cleared, Cul-de-sac, Open, Rear Yard
Story 3
Sewer Public Sewer
Water Public
Architectural Style Colonial
Level or Stories 3
Additional Building Above Grade, Below Grade
New Construction N
Schools
Elementary Schools Baldwin
Middle Schools Metz
High Schools Osbourn
School District Manassas City Public Schools
Others
Senior Community No
Tax ID 0891200131
Ownership Fee Simple
SqFt Source Assessor
Special Listing Condition Standard
Read Less Info
Want to know what your home might be worth? Contact us for a FREE valuation!

Our team is ready to help you sell your home for the highest possible price ASAP

Bought with Fanny M Bonilla • Cuzzi Realty, Inc.
GET MORE INFORMATION




