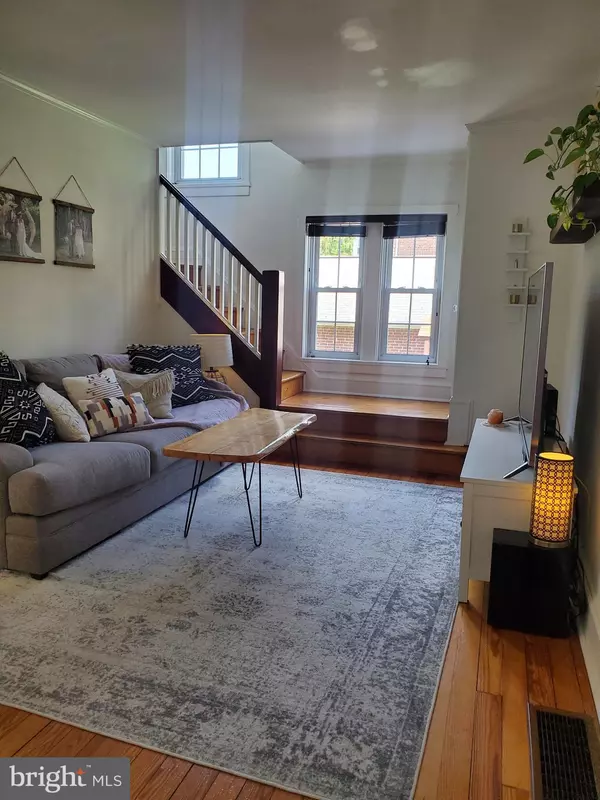For more information regarding the value of a property, please contact us for a free consultation.
Key Details
Sold Price $255,552
Property Type Townhouse
Sub Type End of Row/Townhouse
Listing Status Sold
Purchase Type For Sale
Square Footage 1,050 sqft
Price per Sqft $243
Subdivision Union Park Gardens
MLS Listing ID DENC2005760
Sold Date 10/14/21
Style Traditional
Bedrooms 3
Full Baths 1
HOA Y/N N
Abv Grd Liv Area 1,050
Originating Board BRIGHT
Year Built 1918
Annual Tax Amount $1,138
Tax Year 2021
Lot Size 3,485 Sqft
Acres 0.08
Lot Dimensions 75 x 44.70
Property Description
Welcome to 609 McLane Street in Union Park Gardens. This lovely brick home has been beautifully maintained and is ready for you to make your own. When you enter Union Park Gardens the first thing you notice is the abundant lush landscaping and beautiful mature tree lined streets. This home sits on a beautifully landscaped fenced corner lot. The entrance to this lovely home is through a cozy glass enclosed vestibule, the perfect place to enjoy your morning coffee and wave to your neighbors as they pass by. The house receives an abundance of sunlight streaming through the many windows. Original hardwood floors flow through the first floor living and dining rooms, and throughout the upstairs. The master bath has been updated with gleaming tile floors and beautiful cabinetry. The beautiful spacious fenced back yard is definitely a must see. It will be a wonderful place to entertain your family and friends, or just relax in your private oasis. The current owners have enjoyed living in this home, and hope to pass it on to new owners that will enjoy living in it, and Union Park Gardens, as much as they have.
Location
State DE
County New Castle
Area Wilmington (30906)
Zoning 26R-3
Rooms
Basement Poured Concrete, Unfinished
Interior
Hot Water Natural Gas
Heating Forced Air
Cooling Central A/C
Flooring Hardwood, Tile/Brick
Equipment Built-In Microwave, Dishwasher, Dryer, Oven/Range - Gas, Refrigerator, Washer
Fireplace N
Appliance Built-In Microwave, Dishwasher, Dryer, Oven/Range - Gas, Refrigerator, Washer
Heat Source Natural Gas
Laundry Basement
Exterior
Exterior Feature Patio(s)
Fence Privacy, Wood
Water Access N
Accessibility None
Porch Patio(s)
Garage N
Building
Lot Description Corner
Story 1
Foundation Other
Sewer Public Sewer
Water Public
Architectural Style Traditional
Level or Stories 1
Additional Building Above Grade, Below Grade
Structure Type Dry Wall,Plaster Walls
New Construction N
Schools
Elementary Schools Baltz
Middle Schools Alexis I. Du Pont
High Schools Thomas Mckean
School District Red Clay Consolidated
Others
Senior Community No
Tax ID 2603330010
Ownership Fee Simple
SqFt Source Estimated
Acceptable Financing Cash, Conventional, FHA, USDA
Listing Terms Cash, Conventional, FHA, USDA
Financing Cash,Conventional,FHA,USDA
Special Listing Condition Standard
Read Less Info
Want to know what your home might be worth? Contact us for a FREE valuation!

Our team is ready to help you sell your home for the highest possible price ASAP

Bought with Matthew W Fetick • Keller Williams Realty - Kennett Square
GET MORE INFORMATION




