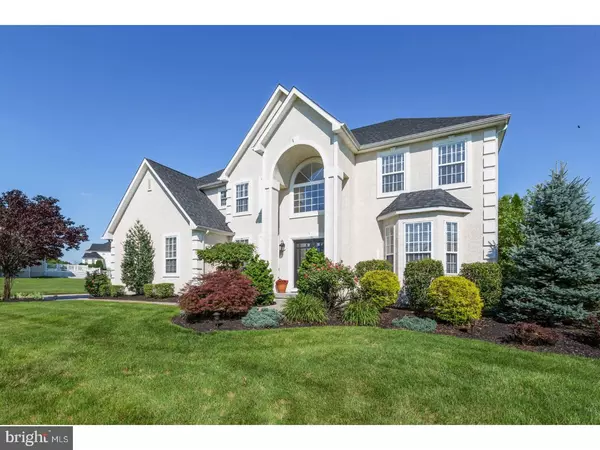For more information regarding the value of a property, please contact us for a free consultation.
Key Details
Sold Price $451,000
Property Type Single Family Home
Sub Type Detached
Listing Status Sold
Purchase Type For Sale
Square Footage 4,420 sqft
Price per Sqft $102
Subdivision The Meadows
MLS Listing ID 1000246622
Sold Date 06/15/18
Style Contemporary
Bedrooms 4
Full Baths 2
Half Baths 1
HOA Y/N N
Abv Grd Liv Area 3,150
Originating Board TREND
Year Built 2005
Annual Tax Amount $14,125
Tax Year 2017
Lot Size 1.510 Acres
Acres 1.51
Lot Dimensions 0X0
Property Description
For Those Who Dream of Enchanting Delights......this Home is a DREAM COME TRUE! Designed and Decorated with Distinction, this open 2 story home takes your breath away the moment you enter the welcoming foyer with circular wood staircase and wainscoting which is carried through the 2nd story. Hardwood floors adorn the main areas where shown. Upon entering the Study/Office with French Doors, you can sneak a peak of the formal living room with a bow window by peering over the knee wall which adds to the open attraction of the home. The Dining Room is created for congeniality and returns the purpose of enjoying meals with family and friends. A trio of work stations commands attention in this upgraded, efficient kitchen featuring new granite countertops, subway glass tile backsplash, 42" custom cabinets, walk-in pantry, desk area, island with stools, new vented range, in addition to an eating area large enough to accommodate 10 people that leads to the double tier maintenance free deck with custom vinyl railings overlooking the 1.5 acre property. The 2 story volumized family room combined with two levels of windows, a gas FP with marble surround and most inviting back staircase is perfect for informal gatherings. The Master BR Suite is comprised of tray ceiling, custom walk-in closet, ceiling to floor mirror, tiled bath with 2 vanities with granite countertops, a water closet and whirlpool tub in addition to a double walk-in shower with 2 shower heads. Bedrooms 2 & 3 are similar in size but have separate distinctions, Bedroom 4 is reserved for guests. Need more? How about if I ask you to join me in the lower level which includes a custom double tiered bar, custom cabinets and shelving, a wet sink, a wine ref, pendant lights and bar stools which overlooks a massive media room again with a custom media cabinet matching the bar. Enjoy working out but don't have time to go to the gym? No worries, keep those abs and glutes in beach body shape in the fully equipped gym. I'm not finished yet...anyone can enjoy their own private domain with custom cabinetry to house their electronics, games and crafts in this area. I'm running out of room but need to mention Owners have invested in a new roof (2016), new heater, new water filtration system. Click the icon to preview the remarkable, professional video. This home is nestled on a 1.5 acre lot. In closing, Sellers are providing a Basic One Year Home Warranty. This is a SMOKE FREE/PET FREE HOME.
Location
State NJ
County Gloucester
Area Woolwich Twp (20824)
Zoning RES
Rooms
Other Rooms Living Room, Dining Room, Primary Bedroom, Bedroom 2, Bedroom 3, Kitchen, Family Room, Bedroom 1, Laundry, Other, Attic
Basement Full, Fully Finished
Interior
Interior Features Primary Bath(s), Kitchen - Island, Butlers Pantry, Ceiling Fan(s), Stain/Lead Glass, Sprinkler System, Water Treat System, Dining Area
Hot Water Propane
Heating Propane, Forced Air
Cooling Central A/C
Flooring Wood, Fully Carpeted, Tile/Brick
Fireplaces Number 1
Fireplaces Type Marble
Equipment Cooktop, Oven - Double, Dishwasher, Refrigerator, Built-In Microwave
Fireplace Y
Window Features Bay/Bow
Appliance Cooktop, Oven - Double, Dishwasher, Refrigerator, Built-In Microwave
Heat Source Bottled Gas/Propane
Laundry Main Floor
Exterior
Garage Spaces 5.0
Utilities Available Cable TV
Water Access N
Roof Type Shingle
Accessibility None
Attached Garage 2
Total Parking Spaces 5
Garage Y
Building
Lot Description Level, Front Yard, Rear Yard
Foundation Concrete Perimeter
Sewer On Site Septic
Water Well
Architectural Style Contemporary
Additional Building Above Grade, Below Grade
Structure Type Cathedral Ceilings,9'+ Ceilings,High
New Construction N
Schools
School District Swedesboro-Woolwich Public Schools
Others
Pets Allowed Y
Senior Community No
Tax ID 24-00027 01-00020
Ownership Fee Simple
Security Features Security System
Acceptable Financing Conventional, VA
Listing Terms Conventional, VA
Financing Conventional,VA
Pets Allowed Case by Case Basis
Read Less Info
Want to know what your home might be worth? Contact us for a FREE valuation!

Our team is ready to help you sell your home for the highest possible price ASAP

Bought with Warren Knowles • BHHS Fox & Roach-Mullica Hill South
GET MORE INFORMATION




