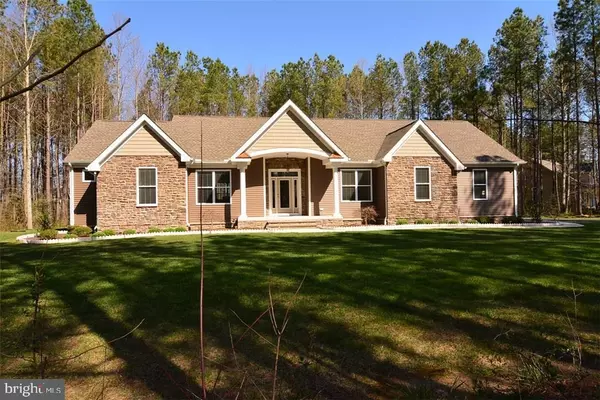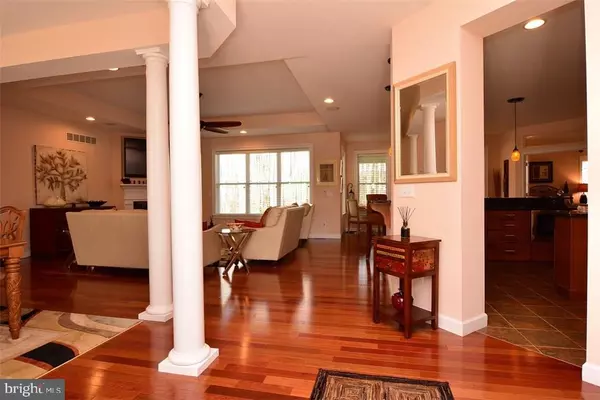For more information regarding the value of a property, please contact us for a free consultation.
Key Details
Sold Price $535,000
Property Type Single Family Home
Sub Type Detached
Listing Status Sold
Purchase Type For Sale
Square Footage 2,432 sqft
Price per Sqft $219
Subdivision Oak Crest Pond
MLS Listing ID 1001015756
Sold Date 05/10/16
Style Coastal,Contemporary
Bedrooms 3
Full Baths 2
Half Baths 1
HOA Fees $25/ann
HOA Y/N Y
Abv Grd Liv Area 2,432
Originating Board SCAOR
Year Built 2013
Lot Size 1.320 Acres
Acres 1.32
Property Description
Stunning custom built home on a private 1.32 acre lot surrounded by trees. Shows like a model. Lots of attention to detail as you enter through the beautiful glass front doors. Once inside you are welcomed by the wonderful architecture & open floor plan with 9 foot ceilings. In addition the beautiful Brazilian Cherry hardwood floors are throughout the entire hm. The kitchen will delight any chef w/custom cherry wood cabinets, under cabinet LED lighting, tile/glass back splash & all stainless steel appliances which include double ovens & 5 burner cook top. The living room includes tray ceiling with upgraded ceiling fan, fireplace with a custom niche above that supports a 70 inch TV & to top that off an amazing surround sound system that is also wired to screened porch. Retreat to the spacious master bedrm, includes tray ceiling, large walk in closet & tastefully done master bathroom. Also not to be missed is the 3 car side load garage. Assumable VA loan. All this & minutes to the beach.
Location
State DE
County Sussex
Area Indian River Hundred (31008)
Rooms
Basement Interior Access, Sump Pump
Interior
Interior Features Attic, Breakfast Area, Kitchen - Island, Combination Kitchen/Dining, Combination Kitchen/Living, Pantry, Entry Level Bedroom, Ceiling Fan(s)
Hot Water Tankless
Heating Forced Air, Propane
Cooling Central A/C
Flooring Hardwood, Tile/Brick
Fireplaces Number 1
Fireplaces Type Gas/Propane
Equipment Cooktop, Dishwasher, Disposal, Exhaust Fan, Microwave, Oven - Double, Range Hood, Washer/Dryer Hookups Only, Water Heater - Tankless
Furnishings No
Fireplace Y
Window Features Insulated,Screens
Appliance Cooktop, Dishwasher, Disposal, Exhaust Fan, Microwave, Oven - Double, Range Hood, Washer/Dryer Hookups Only, Water Heater - Tankless
Heat Source Bottled Gas/Propane
Exterior
Exterior Feature Deck(s), Porch(es), Screened
Garage Garage Door Opener
Water Access N
Roof Type Architectural Shingle
Porch Deck(s), Porch(es), Screened
Garage Y
Building
Lot Description Cleared, Landscaping, Partly Wooded
Story 1
Foundation Concrete Perimeter, Crawl Space
Sewer Gravity Sept Fld
Water Public
Architectural Style Coastal, Contemporary
Level or Stories 1
Additional Building Above Grade
Structure Type Vaulted Ceilings
New Construction N
Schools
School District Cape Henlopen
Others
Tax ID 234-05.00-157.00
Ownership Fee Simple
SqFt Source Estimated
Security Features Security System
Acceptable Financing Cash, Conventional, VA
Listing Terms Cash, Conventional, VA
Financing Cash,Conventional,VA
Read Less Info
Want to know what your home might be worth? Contact us for a FREE valuation!

Our team is ready to help you sell your home for the highest possible price ASAP

Bought with JOANN GLUSSICH • Keller Williams Realty
GET MORE INFORMATION




