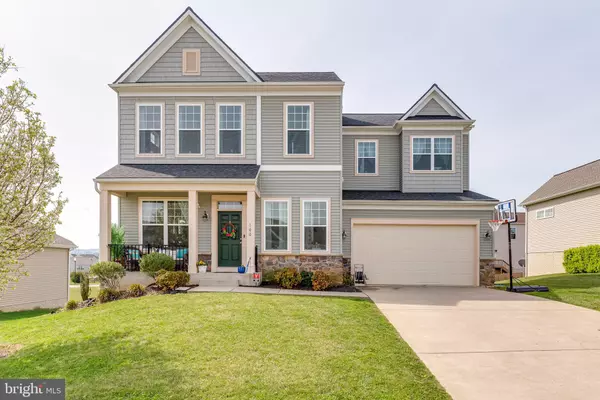For more information regarding the value of a property, please contact us for a free consultation.
Key Details
Sold Price $410,000
Property Type Single Family Home
Sub Type Detached
Listing Status Sold
Purchase Type For Sale
Square Footage 1,996 sqft
Price per Sqft $205
Subdivision Norborne Glebe
MLS Listing ID WVJF2003650
Sold Date 05/27/22
Style Traditional
Bedrooms 4
Full Baths 2
Half Baths 1
HOA Fees $40/mo
HOA Y/N Y
Abv Grd Liv Area 1,996
Originating Board BRIGHT
Year Built 2014
Annual Tax Amount $1,217
Tax Year 2021
Lot Size 10,018 Sqft
Acres 0.23
Property Description
Welcome to 100 Seaton Lane in the highly desirable neighborhood of Norborne Glebe. This lovely 4 bedroom home boasts hardwood flooring and 10' ceilings throughout the main level. Upstairs are 4 bedrooms, two that have walk-in closets, and the laundry room. The main level has a wonderful open floor plan which is perfect for entertaining with a living/dining room combination, kitchen/breakfast room. The large windows make the home bright and sunny. Off the breakfast room is a Trex deck with vinyl rails and a fabulous mountain view year round. There is also a covered front porch for the rainy days! The unfinished basement has potential for more living space and another full bathroom. Norborne Glebe is located right off Route 340 and Route 9 for those commuting to MD and VA. Comcast is the internet provider and Glofiber will be another option in June. Seller is providing a home warranty. Roof replaced in 2018 and HVAC to be replaced 5/4/22 and will have a 5 year warranty.
Location
State WV
County Jefferson
Zoning 101
Rooms
Other Rooms Living Room, Dining Room, Primary Bedroom, Bedroom 2, Bedroom 3, Bedroom 4, Kitchen, Basement, Foyer, Sun/Florida Room, Laundry, Bathroom 2, Primary Bathroom, Half Bath
Basement Full, Rough Bath Plumb, Unfinished, Walkout Stairs
Interior
Interior Features Breakfast Area, Combination Dining/Living, Primary Bath(s), Upgraded Countertops, Wood Floors, Recessed Lighting, Floor Plan - Open, Floor Plan - Traditional
Hot Water Electric
Heating Heat Pump(s)
Cooling Central A/C
Flooring Carpet, Ceramic Tile, Hardwood
Fireplaces Number 1
Fireplaces Type Mantel(s)
Equipment Built-In Microwave, Dishwasher, Disposal, Dryer, Freezer, Refrigerator, Stainless Steel Appliances, Stove, Washer, Water Heater
Fireplace Y
Window Features Vinyl Clad,Double Pane,Insulated,Low-E,Screens
Appliance Built-In Microwave, Dishwasher, Disposal, Dryer, Freezer, Refrigerator, Stainless Steel Appliances, Stove, Washer, Water Heater
Heat Source Electric
Laundry Upper Floor
Exterior
Parking Features Garage - Front Entry
Garage Spaces 2.0
Utilities Available Under Ground, Cable TV Available, Multiple Phone Lines
Amenities Available Common Grounds, Tot Lots/Playground, Jog/Walk Path
Water Access N
View Mountain, Street
Roof Type Architectural Shingle
Street Surface Paved
Accessibility None
Road Frontage Private, Public
Attached Garage 2
Total Parking Spaces 2
Garage Y
Building
Story 2
Foundation Concrete Perimeter
Sewer Public Sewer
Water Public
Architectural Style Traditional
Level or Stories 2
Additional Building Above Grade, Below Grade
Structure Type 9'+ Ceilings
New Construction N
Schools
School District Jefferson County Schools
Others
Senior Community No
Ownership Fee Simple
SqFt Source Estimated
Acceptable Financing Cash, Conventional, FHA, VA
Listing Terms Cash, Conventional, FHA, VA
Financing Cash,Conventional,FHA,VA
Special Listing Condition Standard
Read Less Info
Want to know what your home might be worth? Contact us for a FREE valuation!

Our team is ready to help you sell your home for the highest possible price ASAP

Bought with Cecilia L Higdon • Pearson Smith Realty, LLC
GET MORE INFORMATION




