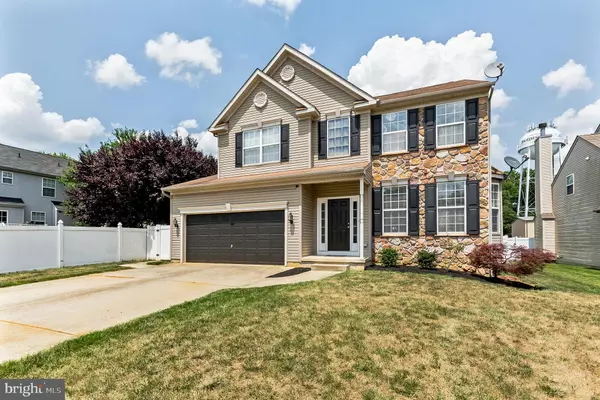For more information regarding the value of a property, please contact us for a free consultation.
Key Details
Sold Price $435,000
Property Type Single Family Home
Sub Type Detached
Listing Status Sold
Purchase Type For Sale
Square Footage 2,341 sqft
Price per Sqft $185
Subdivision Chestnut Hl At Swede
MLS Listing ID NJGL2018950
Sold Date 09/30/22
Style Colonial
Bedrooms 4
Full Baths 2
Half Baths 1
HOA Y/N N
Abv Grd Liv Area 2,341
Originating Board BRIGHT
Year Built 2006
Annual Tax Amount $12,328
Tax Year 2021
Lot Size 10,454 Sqft
Acres 0.24
Property Description
It's a Good Life in Swedesboro! Just listed, move fast to see an upgraded colonial home on a private cul-de-sac in Historic Swedesboro. Have the best of all worlds as this location uniquely offers a private community setting (no through traffic) that's still walkable to a downtown that is among South Jersey's best. Swedesboro is nationally recognized as a budget friendly location with a strong offering of things to do, great schools, and pleasant residents. At 16 years young, this newer build home offers a desirable layout with modern construction practices that make this a great long term fit for all Buyers. With so few homes available for purchase, an ideally configured 4 bedroom and 2.5 bathroom with over 2300 square feet (plus an unfinished basement) presents the perfect offering that balances abundant space while maintaining efficiency. Add a fenced in backyard and private cul-de-sac and you have all the ingredients for a stellar home priced well below what others have paid for similar opportunities. Arriving at 40 Chestnut Hill Ct, you're treated to a well maintained home that checks every box. A long concrete driveway leads you to the front door. Once inside, you'll enjoy a two story foyer that allows for natural light and frames a great first impression. To your right is a formal sitting room currently being used as a home office. For buyers seeking greater privacy, this room could be closed off and configured as a private home office. A bay window and tray ceiling are additional favorable attributes of this space. Adjacent to the home office is the formal dining room. Another tray ceiling adds architectural intrigue to the space and it's the perfect setting for the important meals with the people who matter most. Moving past the dining room places you in the eat-in kitchen. This renovated space features granite counters, new cabinets, stainless steel appliances, and an upgraded tile floor. Abundant counter space and bar seating help keep this space the heart of the home, while the connected eat-in area allows space for more casual meals and additional seating for formal events. The main living room is accessible off of the eat-in area and is a large, welcoming, area to unwind after a long day. Rounding out the main floor is the laundry room and powder room. Moving upstairs places you on a landing that gives access to the four bedrooms and the full hall bath. The owner's suite gives the head(s) of household the royal treatment with an impeccable condition and enough space for peace and quiet. Best features of the owner's suite include dual closets (one walk-in), vaulted ceilings, and a recently renovated en suite bathroom featuring a soaking tub, dual vanity, and stall shower. The three other bedrooms and full bathroom all show well and are ready for your desired furnishings. Moving downstairs, a full unfinished basement is a blank canvas for the finished basement of your dreams or it can continue on as bonus storage. Additionally, an attached two car garage offers the potential for vehicle storage and a host of other uses. Outside you'll find a large patio and fully fenced in yard. Long term locals will recognize this backyard immediately as it served for decades as part of the little league baseball field. With the home being constructed in 2006, no system in the property is older than 16 years but aside from the cosmetic improvements made a new HVAC system was installed about a year ago. In desirable Swedesboro properties move fast and this is your next best chance to secure your future in one of South Jersey's best settings. This home is NOT subject to a Seller's Contingency to find suitable housing and is available for its next Owner. Schedule your appointment today!
Location
State NJ
County Gloucester
Area Swedesboro Boro (20817)
Zoning RES
Rooms
Other Rooms Living Room, Dining Room, Primary Bedroom, Bedroom 2, Bedroom 3, Kitchen, Family Room, Bedroom 1, Laundry
Basement Full, Unfinished
Interior
Interior Features Primary Bath(s), Dining Area
Hot Water Natural Gas
Heating Hot Water
Cooling Central A/C
Flooring Fully Carpeted, Vinyl, Ceramic Tile
Fireplaces Number 1
Fireplaces Type Marble
Equipment Built-In Range
Fireplace Y
Appliance Built-In Range
Heat Source Natural Gas
Laundry Main Floor
Exterior
Parking Features Inside Access
Garage Spaces 2.0
Fence Fully, Vinyl
Water Access N
Roof Type Pitched,Shingle
Accessibility None
Attached Garage 2
Total Parking Spaces 2
Garage Y
Building
Lot Description Cul-de-sac
Story 2
Foundation Concrete Perimeter
Sewer Public Sewer
Water Public
Architectural Style Colonial
Level or Stories 2
Additional Building Above Grade, Below Grade
Structure Type High
New Construction N
Schools
Elementary Schools Walter H. Hill E.S.
Middle Schools Kingsway Regional M.S.
High Schools Kingsway Regional H.S.
School District Kingsway Regional High
Others
Senior Community No
Tax ID 17-00048-00026 04
Ownership Fee Simple
SqFt Source Estimated
Acceptable Financing Cash, Conventional, FHA, VA
Listing Terms Cash, Conventional, FHA, VA
Financing Cash,Conventional,FHA,VA
Special Listing Condition Standard
Read Less Info
Want to know what your home might be worth? Contact us for a FREE valuation!

Our team is ready to help you sell your home for the highest possible price ASAP

Bought with David Marcantuno • Keller Williams Hometown
GET MORE INFORMATION




