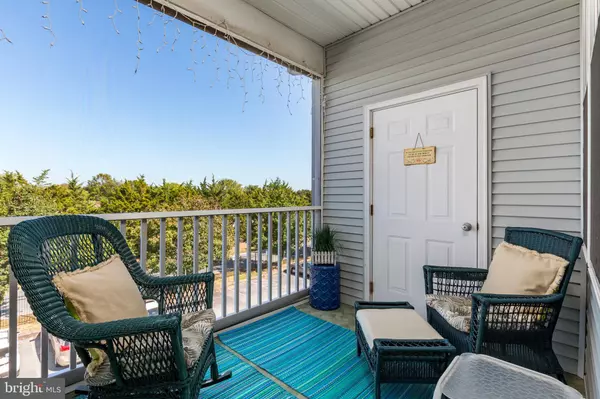For more information regarding the value of a property, please contact us for a free consultation.
Key Details
Sold Price $191,000
Property Type Condo
Sub Type Condo/Co-op
Listing Status Sold
Purchase Type For Sale
Square Footage 1,150 sqft
Price per Sqft $166
Subdivision Sandpiper Village Condo
MLS Listing ID DESU149880
Sold Date 02/14/20
Style Contemporary
Bedrooms 2
Full Baths 2
Condo Fees $2,760/ann
HOA Y/N N
Abv Grd Liv Area 1,150
Originating Board BRIGHT
Year Built 2003
Annual Tax Amount $635
Tax Year 2019
Lot Dimensions 0.00 x 0.00
Property Description
Super cute beach condo east of Coastal Highway and very close to the Junction and Breakwater Trail entrance. You will enjoy sunny mornings and shady afternoons on the screened balcony, perfect for relaxing, reading or simply enjoying the outdoors. This property is on the backside of the building and has a treed view. Very well maintained and decorated 2-bedroom, 2-bath condominium unit. The master bedroom provides ample storage in a walk-in closet and has a private double vanity master bath. Both chair and crown molding give the living area a more finished look. Enjoy 3rd floor privacy with ample parking in this gated community located about halfway between Rehoboth Beach and Lewes. Most furnishings included.
Location
State DE
County Sussex
Area Lewes Rehoboth Hundred (31009)
Zoning C-1
Direction South
Rooms
Other Rooms Living Room, Dining Room, Kitchen, Laundry
Main Level Bedrooms 2
Interior
Interior Features Carpet, Ceiling Fan(s), Chair Railings, Crown Moldings, Dining Area, Floor Plan - Open, Kitchen - Galley, Primary Bath(s), Recessed Lighting, Tub Shower, Walk-in Closet(s), Window Treatments
Hot Water Electric
Heating Heat Pump - Electric BackUp
Cooling Heat Pump(s), Central A/C
Equipment Dishwasher, Disposal, Exhaust Fan, Microwave, Oven/Range - Electric, Refrigerator, Water Heater, Dryer - Front Loading, Washer - Front Loading
Furnishings Yes
Fireplace N
Window Features Screens
Appliance Dishwasher, Disposal, Exhaust Fan, Microwave, Oven/Range - Electric, Refrigerator, Water Heater, Dryer - Front Loading, Washer - Front Loading
Heat Source Electric
Exterior
Utilities Available Cable TV Available, Under Ground
Amenities Available Gated Community
Waterfront N
Water Access N
Roof Type Shingle
Accessibility None
Garage N
Building
Story 1
Unit Features Garden 1 - 4 Floors
Foundation Slab
Sewer Public Sewer
Water Public
Architectural Style Contemporary
Level or Stories 1
Additional Building Above Grade, Below Grade
New Construction N
Schools
School District Cape Henlopen
Others
Pets Allowed Y
HOA Fee Include Common Area Maintenance,Ext Bldg Maint,Lawn Maintenance,Management,Reserve Funds,Road Maintenance,Security Gate,Trash,Water
Senior Community No
Tax ID 334-12.00-105.00-1-17
Ownership Condominium
Acceptable Financing Cash, Conventional
Listing Terms Cash, Conventional
Financing Cash,Conventional
Special Listing Condition Standard
Pets Description Cats OK, Dogs OK
Read Less Info
Want to know what your home might be worth? Contact us for a FREE valuation!

Our team is ready to help you sell your home for the highest possible price ASAP

Bought with Lee Ann Wilkinson • Berkshire Hathaway HomeServices PenFed Realty
GET MORE INFORMATION




