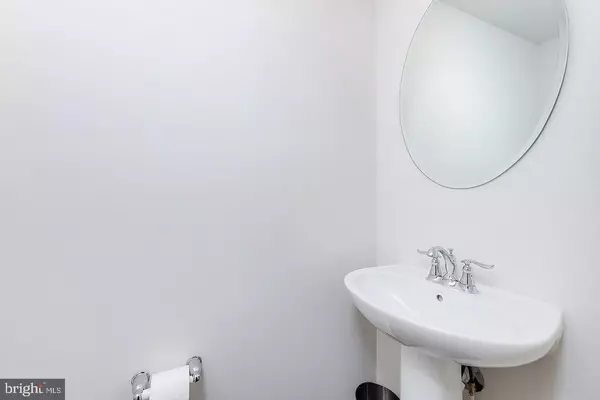For more information regarding the value of a property, please contact us for a free consultation.
Key Details
Sold Price $273,000
Property Type Townhouse
Sub Type Interior Row/Townhouse
Listing Status Sold
Purchase Type For Sale
Square Footage 1,960 sqft
Price per Sqft $139
Subdivision Pepper Farm Towns
MLS Listing ID NJGL268640
Sold Date 02/05/21
Style Craftsman,Colonial
Bedrooms 3
Full Baths 2
Half Baths 1
HOA Fees $68/mo
HOA Y/N Y
Abv Grd Liv Area 1,960
Originating Board BRIGHT
Year Built 2020
Annual Tax Amount $8,221
Tax Year 2020
Lot Size 2,396 Sqft
Acres 0.06
Lot Dimensions 0.00 x 0.00
Property Description
New Construction without the wait! The seller closed here in August, 2020, and then took a transfer! Their movement opens up your opportunity! This 4 month old Mozart model with the Craftsman Style Package is set up tastefully and ready and waiting for the new owner! Step inside the Strauss Model on the 1st level, the foyer offers durable vinyl plank flooring, a Powder Room, Coat Closet, and access to the attached garage. The fully finished Family Room in back works like a walk-out, finished basement with sliding door access to the back yard, and HVAC & Water heater are conveniently located on this level. Up the decorative Oak Staircase to the main living level, check out the clean, modern open concept layout, with Durable Vinyl Plank Floors, a massive Center Island Kitchen w/ Quartz Counters, 42" Cabinets, tiled backspace, and Stainless Steel Appliances; The kitchen is bracketed by the Living Room in front and Dining Area back to the Sliding Glass Door to the elevated back deck. Upstairs to the Primary Bedroom, with coffered / tray ceiling, large walk-in closet, and a full, ensuite bathroom with Tile floors and Shower, & a Double Sink Vanity w/ Granite top. This level also offers bedroom-level laundry room, another full bathroom in hall, and two more generously sized bedrooms. Don't miss: Upgraded lighting package throughout; tankless water heater, energy efficient appliances and fixtures; transferable 10-year Home Builder Structural Warranty. This is just like New Construction, without the wait!
Location
State NJ
County Gloucester
Area Woolwich Twp (20824)
Zoning RES
Rooms
Other Rooms Living Room, Dining Room, Primary Bedroom, Bedroom 2, Bedroom 3, Kitchen, Family Room, Laundry, Primary Bathroom, Full Bath, Half Bath
Basement Daylight, Full, Garage Access, Fully Finished
Interior
Hot Water Natural Gas
Heating Forced Air
Cooling Central A/C
Heat Source Natural Gas
Exterior
Parking Features Built In, Garage - Front Entry, Inside Access
Garage Spaces 3.0
Water Access N
Roof Type Architectural Shingle
Accessibility None
Attached Garage 1
Total Parking Spaces 3
Garage Y
Building
Story 3
Foundation Slab
Sewer Public Sewer
Water Public
Architectural Style Craftsman, Colonial
Level or Stories 3
Additional Building Above Grade, Below Grade
New Construction N
Schools
Elementary Schools Charles G Harker
Middle Schools Kingsway Regional M.S.
High Schools Kingsway Regional H.S.
School District Swedesboro-Woolwich Public Schools
Others
Senior Community No
Tax ID 24-00028 40-00035
Ownership Fee Simple
SqFt Source Assessor
Acceptable Financing FHA, Conventional, USDA, VA, Cash
Listing Terms FHA, Conventional, USDA, VA, Cash
Financing FHA,Conventional,USDA,VA,Cash
Special Listing Condition Standard
Read Less Info
Want to know what your home might be worth? Contact us for a FREE valuation!

Our team is ready to help you sell your home for the highest possible price ASAP

Bought with Gina Romano • Romano Realty
GET MORE INFORMATION




