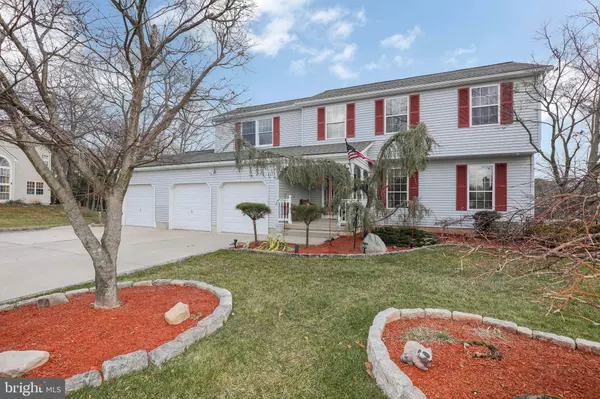For more information regarding the value of a property, please contact us for a free consultation.
Key Details
Sold Price $385,000
Property Type Single Family Home
Sub Type Detached
Listing Status Sold
Purchase Type For Sale
Square Footage 3,000 sqft
Price per Sqft $128
Subdivision Wye Oak
MLS Listing ID NJCD411168
Sold Date 03/10/21
Style Colonial
Bedrooms 4
Full Baths 2
Half Baths 1
HOA Y/N N
Abv Grd Liv Area 3,000
Originating Board BRIGHT
Year Built 1990
Annual Tax Amount $11,153
Tax Year 2020
Lot Size 0.294 Acres
Acres 0.29
Lot Dimensions 92.00 x 139.00
Property Description
MULTIPLE OFFERS! All highest and best offers to be submitted by 5 pm today 1/25/2021. Ideally situated on a beautifully landscaped premium lot, this expanded home offers vinyl siding accented by its decorative red shutters and covered front porch. As you walk in the custom front door, into the ceramic tiled foyer there are glass bi-fold doors leading to the Formal Living Room which could alternatively be used as an office, with recessed light, wainscoting, and hardwood flooring which extends into the Formal Dining Room where there is chair-rail , crown molding and an Anderson French Door accessing the 3 tiered deck. Adjacent is the Kitchen with stainless steel appliances, ceramic tile backsplash, ceiling fan and a window with a seat. The Kitchen is open to the sunken Family Room with custom Italian tile, newly installed tongue and groove wood ceiling, and a ventless gas fireplace for all of those cold winter nights. Added was a sunroom with recessed lighting, ceiling fan, a gas fireplace offering year round enjoyment with an abundance of windows boasting outdoor views and streaming natural light. The conveniently located laundry room has been expanded to the Mud Room with offers plenty of extra storage, sink and a door leading to the back yard. For those car enthusiasts there is a 3 car garage one which has a lift and air compressor. (Seller will remove lift if buyer doesn’t want it.) There is a half bath which completes this floor. The extra wide stairs lead to the second floor where you will find the master suite with hardwood flooring, ceiling fan, French doors leading into the master bath encompassing a walk-in shower, Jacuzzi tub and a walk-in closet. Along with the Master Bedroom, there are the original 2 bedrooms plus an added bedroom which is very spacious and has 2 closets. An additional full bath completes this floor. The Finished Basement has another family room or game room with plenty of storage. There are 2 additional rooms, one could be an office and the other being a work out room with a door leading to the covered patio. Enjoy the above ground pool and the shed with a loft, shelving and electric. Other amenities include 1 year old gas hot water heater, HVAC is 6 years old, new roof installed in 2017 with a lifetime transferrable warranty, camera security system, ceiling fans in almost every room, vinyl fencing in rear yard, inground sprinkler system, and so much more!!
Location
State NJ
County Camden
Area Gloucester Twp (20415)
Zoning RES
Rooms
Other Rooms Living Room, Dining Room, Primary Bedroom, Bedroom 2, Bedroom 3, Bedroom 4, Kitchen, Family Room, Basement, Breakfast Room, Sun/Florida Room, Mud Room
Basement Partially Finished, Walkout Stairs
Interior
Interior Features Attic, Carpet, Ceiling Fan(s), Formal/Separate Dining Room, Kitchen - Eat-In, Primary Bath(s), Recessed Lighting, Soaking Tub, Sprinkler System, Stall Shower, Walk-in Closet(s), Window Treatments
Hot Water Natural Gas
Heating Forced Air
Cooling Central A/C
Flooring Hardwood, Ceramic Tile, Carpet
Fireplaces Number 1
Fireplaces Type Gas/Propane
Equipment Stainless Steel Appliances, Washer, Dryer, Refrigerator, Dishwasher
Fireplace Y
Appliance Stainless Steel Appliances, Washer, Dryer, Refrigerator, Dishwasher
Heat Source Natural Gas
Laundry Main Floor
Exterior
Exterior Feature Deck(s), Patio(s)
Garage Garage Door Opener, Inside Access
Garage Spaces 3.0
Fence Fully, Vinyl
Pool Above Ground
Waterfront N
Water Access N
Roof Type Pitched,Shingle
Accessibility None
Porch Deck(s), Patio(s)
Attached Garage 3
Total Parking Spaces 3
Garage Y
Building
Lot Description Premium
Story 2
Sewer Public Sewer
Water Public
Architectural Style Colonial
Level or Stories 2
Additional Building Above Grade, Below Grade
New Construction N
Schools
High Schools Timber Creek
School District Black Horse Pike Regional Schools
Others
Senior Community No
Tax ID 15-19003-00023
Ownership Fee Simple
SqFt Source Estimated
Special Listing Condition Standard
Read Less Info
Want to know what your home might be worth? Contact us for a FREE valuation!

Our team is ready to help you sell your home for the highest possible price ASAP

Bought with Amy Robin Rossano • Keller Williams Realty - Cherry Hill
GET MORE INFORMATION




