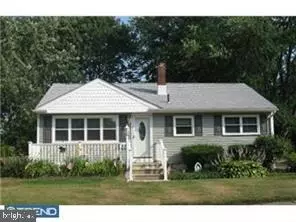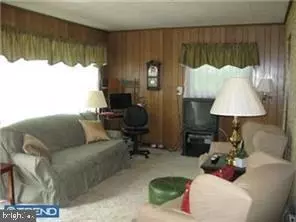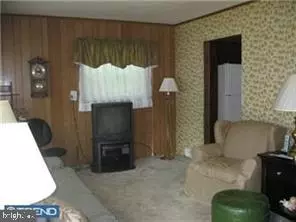For more information regarding the value of a property, please contact us for a free consultation.
Key Details
Sold Price $163,000
Property Type Single Family Home
Sub Type Detached
Listing Status Sold
Purchase Type For Sale
Square Footage 1,011 sqft
Price per Sqft $161
Subdivision None Available
MLS Listing ID NJGL268004
Sold Date 12/22/20
Style Ranch/Rambler,Raised Ranch/Rambler
Bedrooms 3
Full Baths 1
HOA Y/N N
Abv Grd Liv Area 1,011
Originating Board BRIGHT
Year Built 1955
Annual Tax Amount $4,939
Tax Year 2020
Lot Size 8,886 Sqft
Acres 0.2
Lot Dimensions 0.00 x 0.00
Property Description
NO MORE SHOWINGS PER SELLERS************************************************************************ Nestled on a quiet dead end street, this adorable ranch style home offers so much for Empty Nesters, Downsizers, investors or those just starting out. Low Taxes and so much has already been done for you. Newer siding, roof, no-maintenance Trex decking, plumbing, and electrical updates just to name a few. Enter from the front custom leaded glass door, to the living room with freshly steamed cleaned carpets to the eat in kitchen. The kitchen offers access to the back Trex deck via beautiful double wide Brass French doors with tempered glass. Entire home is wheel chair modified/accessible including the Trex deck with attached ramp that leads to the kitchen. Exterior light fixtures are newer and have been freshly painted. Three bedrooms and a fully remodeled full bath complete the first floor. Bath sink and shower are completely wheel chair accessible and beautifully updated with lovely ceramic tiled floor and all new fixtures. An extra wide 6 panel door ensures easy access for the wheel chair bound. Washer and dryer are conveniently located on the first floor but also have hook ups available in the full basement. Newer AC and Heater along with a heat pump keep home comfy while providing added efficiency. Home is bathed in lots of natural sunlight . Four breezy ceiling fans add to the home's comfort. Pull down stairs provide access and lots of storage to the well insulated attic with R30 insulation. Exhaust fan is brand new in the attic for additional cooling in the summer heat. Chimney is repointed, Hardwood floors throughout, freshly painted, carpets steam cleaned and all appliances are staying. For added peace of mind, a 2-10 PREMIUM Home Warranty is included. This home is move in ready. Virtually everything is done for you. Update as you choose, home is priced below market so you may update as you wish. Home is being sold "as-is" but appears to be in excellent condition. Buyers responsible for any permits, certifications, and Cert. of Occupancy. Full basement is completely waterproofed, bone dry and ready to be finished. Stairs to the basement are brand new and fortified for safety and accessibility. Conveniently located on a quiet dead end street. No through traffic with a park-like huge back yard. Steps away from Dr. Robert Renlund Park. Close to Rtes. 42, 45, 47, 322, 55, 295, 130, AC. Expressway, Jersey Shore, Casinos, Philly, Delaware, NY, Rowan University, Houses of Worship, Shopping, Dining Out, Parks, all close but just far enough from Glassboro's Multi-Million Downtown Redevelopment.
Location
State NJ
County Gloucester
Area Glassboro Boro (20806)
Zoning R1
Direction Northwest
Rooms
Basement Windows, Unfinished, Sump Pump, Shelving, Drainage System, Daylight, Full, Interior Access
Main Level Bedrooms 3
Interior
Hot Water Natural Gas
Heating Forced Air
Cooling Central A/C, Ceiling Fan(s), Attic Fan, Energy Star Cooling System, Programmable Thermostat
Flooring Ceramic Tile, Carpet, Hardwood, Laminated, Wood
Equipment Dishwasher, Disposal, Dryer - Gas, Water Heater - High-Efficiency, Washer, Stove, Refrigerator, Range Hood, Oven/Range - Gas, Microwave, Exhaust Fan
Fireplace N
Appliance Dishwasher, Disposal, Dryer - Gas, Water Heater - High-Efficiency, Washer, Stove, Refrigerator, Range Hood, Oven/Range - Gas, Microwave, Exhaust Fan
Heat Source Natural Gas
Laundry Main Floor
Exterior
Exterior Feature Brick, Patio(s), Porch(es), Deck(s)
Garage Spaces 2.0
Utilities Available Natural Gas Available, Multiple Phone Lines, Electric Available, Cable TV Available, Sewer Available, Cable TV, Phone Connected, Water Available
Water Access N
Roof Type Architectural Shingle
Accessibility Wheelchair Mod, Wheelchair Height Shelves, Roll-under Vanity, Roll-in Shower, Other Bath Mod, Mobility Improvements, Kitchen Mod, Grab Bars Mod, Flooring Mod, 32\"+ wide Doors
Porch Brick, Patio(s), Porch(es), Deck(s)
Total Parking Spaces 2
Garage N
Building
Lot Description Backs to Trees, Backs - Parkland, Trees/Wooded, SideYard(s), Secluded, Rear Yard, Open, No Thru Street
Story 1
Foundation Block
Sewer Public Sewer
Water Public
Architectural Style Ranch/Rambler, Raised Ranch/Rambler
Level or Stories 1
Additional Building Above Grade, Below Grade
Structure Type Plaster Walls,Paneled Walls,Dry Wall
New Construction N
Schools
Elementary Schools Dorothy L. Bullock
Middle Schools Glassboro Intermediate
High Schools Glassboro H.S.
School District Glassboro Public Schools
Others
Pets Allowed Y
Senior Community No
Tax ID 06-00411 01-00015
Ownership Fee Simple
SqFt Source Assessor
Security Features Security System,Carbon Monoxide Detector(s)
Acceptable Financing Cash, Conventional, FHA, VA
Listing Terms Cash, Conventional, FHA, VA
Financing Cash,Conventional,FHA,VA
Special Listing Condition Standard
Pets Allowed Cats OK, Dogs OK
Read Less Info
Want to know what your home might be worth? Contact us for a FREE valuation!

Our team is ready to help you sell your home for the highest possible price ASAP

Bought with Jody McQuade • Home and Heart Realty
GET MORE INFORMATION




