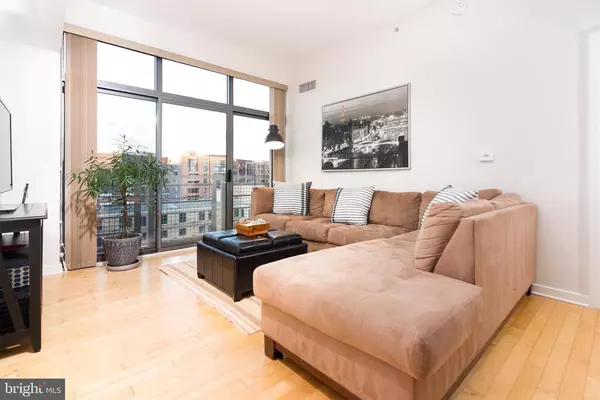For more information regarding the value of a property, please contact us for a free consultation.
Key Details
Sold Price $610,000
Property Type Condo
Sub Type Condo/Co-op
Listing Status Sold
Purchase Type For Sale
Square Footage 920 sqft
Price per Sqft $663
Subdivision Mt Vernon Square
MLS Listing ID DCDC507784
Sold Date 04/30/21
Style Contemporary
Bedrooms 2
Full Baths 1
Condo Fees $545/mo
HOA Y/N N
Abv Grd Liv Area 920
Originating Board BRIGHT
Year Built 2008
Annual Tax Amount $4,781
Tax Year 2020
Property Description
Simply elegant 2B/1B luxury condo with 9.5ft ceilings in award winning building. Has a Gourmet kitchen, custom built-in bar/wine fridge, double vanity, large walk-in closet, floor to ceiling windows with shades, pool/hot tub, concierge, club room, library & private acre park. Pet friendly, cats & dogs. Northern exposure provides beautiful light and park facing view/location has peaceful environment. On-site manager. Bike room. Separately deeded in-building garage parking, G2-141, is large and can handle a large SUV. See pictures.
Location
State DC
County Washington
Zoning RESIDENTIAL
Rooms
Main Level Bedrooms 2
Interior
Interior Features Elevator, Floor Plan - Open, Kitchen - Island, Wood Floors
Hot Water Electric
Heating Forced Air
Cooling Central A/C
Equipment Built-In Microwave, Dishwasher, Disposal, Dryer - Electric, Oven/Range - Gas, Refrigerator, Stove, Washer, Water Heater
Furnishings No
Fireplace N
Window Features Casement
Appliance Built-In Microwave, Dishwasher, Disposal, Dryer - Electric, Oven/Range - Gas, Refrigerator, Stove, Washer, Water Heater
Heat Source Electric
Laundry Dryer In Unit, Washer In Unit
Exterior
Garage Garage - Front Entry, Garage Door Opener, Underground
Garage Spaces 1.0
Parking On Site 1
Utilities Available Sewer Available
Amenities Available Club House, Concierge, Elevator, Exercise Room, Game Room, Pool - Outdoor, Swimming Pool
Water Access N
Roof Type Unknown
Accessibility 32\"+ wide Doors, Elevator
Total Parking Spaces 1
Garage N
Building
Story 1
Unit Features Hi-Rise 9+ Floors
Sewer Public Sewer
Water Public
Architectural Style Contemporary
Level or Stories 1
Additional Building Above Grade
Structure Type Dry Wall
New Construction N
Schools
School District District Of Columbia Public Schools
Others
Pets Allowed Y
HOA Fee Include Common Area Maintenance,Gas,Health Club,Lawn Maintenance,Management,Pool(s),Snow Removal,Trash,Water
Senior Community No
Tax ID 0515//3201
Ownership Condominium
Security Features 24 hour security,Carbon Monoxide Detector(s),Desk in Lobby,Resident Manager,Smoke Detector,Sprinkler System - Indoor
Acceptable Financing Cash, Conventional, FHA
Horse Property N
Listing Terms Cash, Conventional, FHA
Financing Cash,Conventional,FHA
Special Listing Condition Standard
Pets Description Cats OK, Dogs OK
Read Less Info
Want to know what your home might be worth? Contact us for a FREE valuation!

Our team is ready to help you sell your home for the highest possible price ASAP

Bought with Alexandra T Schindlbeck • Compass
GET MORE INFORMATION




