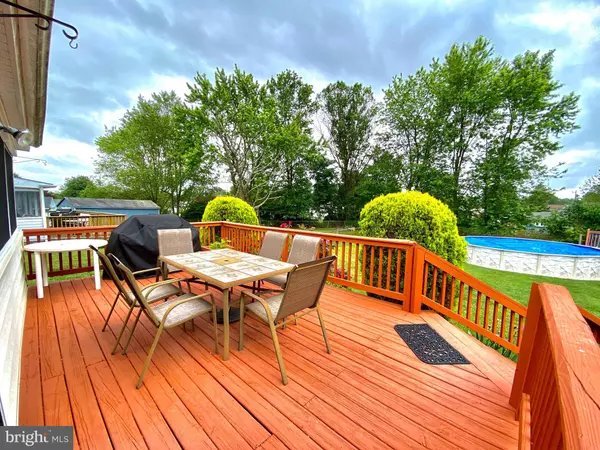For more information regarding the value of a property, please contact us for a free consultation.
Key Details
Sold Price $285,000
Property Type Single Family Home
Sub Type Detached
Listing Status Sold
Purchase Type For Sale
Square Footage 2,120 sqft
Price per Sqft $134
Subdivision Kirkwood Gardens
MLS Listing ID DENC502176
Sold Date 06/30/20
Style Split Level
Bedrooms 4
Full Baths 1
Half Baths 1
HOA Y/N N
Abv Grd Liv Area 1,525
Originating Board BRIGHT
Year Built 1956
Annual Tax Amount $1,860
Tax Year 2019
Lot Size 10,890 Sqft
Acres 0.25
Lot Dimensions 60.00 x 171.60
Property Description
Pool Alert!!! Wow!! You can't miss this one....Even the stunning pictures do not do 2420 Owen Drive the justice it deserves. True pride of ownership shines through every single corner of this pristine house. With an "oasis" like backyard, pool, deck, screened in porch, massive kitchen, finished basement, hardwood floors, this house does not disappoint. Impeccably maintained throughout, 2420 Owen is a 3/4 Bedroom split level home where you can simply move in and do nothing at all. Upon entering the front door, you will immediately appreciate the size of the living room that enters the kitchen through two separate entrances. Once in the kitchen, you will be taken back by its sheer size.....even with a large table to make it a true "eat in kitchen" you still have space. And...if you want even more space, you can open up the doors leading out of the kitchen into the large screened in porch. Have an extremely large family, or simply want to entertain once Covid cools off....well, you are in luck. The screened in porch leads its way into the outside deck. A serene pathway that guides you to Pool!! Backyard also features an abundance of space and a large shed. Have guests or in-laws that may want to stay with you? No problem at all since the finished basement can be utilized as a 4th bedroom since it has its own half bath. There is also a crawl space under the main floor for added storage space along with two attics. There are not enough words to describe this lovely home, just watch the video and see it in person!! Updates: Kitchen backsplash, granite counter tops, shed roof, hot water heater, recessed lights, pool and liner.
Location
State DE
County New Castle
Area Wilmington (30906)
Zoning NC6.5
Rooms
Basement Partial
Interior
Heating Forced Air
Cooling Central A/C
Heat Source Oil
Exterior
Parking Features Additional Storage Area, Garage - Front Entry, Garage Door Opener, Inside Access, Oversized
Garage Spaces 5.0
Water Access N
Accessibility None
Attached Garage 1
Total Parking Spaces 5
Garage Y
Building
Story 2.5
Sewer Public Sewer
Water Public
Architectural Style Split Level
Level or Stories 2.5
Additional Building Above Grade, Below Grade
New Construction N
Schools
School District Red Clay Consolidated
Others
Senior Community No
Tax ID 08-038.40-034
Ownership Fee Simple
SqFt Source Assessor
Special Listing Condition Standard
Read Less Info
Want to know what your home might be worth? Contact us for a FREE valuation!

Our team is ready to help you sell your home for the highest possible price ASAP

Bought with Michael P Gennett • Keller Williams Real Estate - Media
GET MORE INFORMATION




