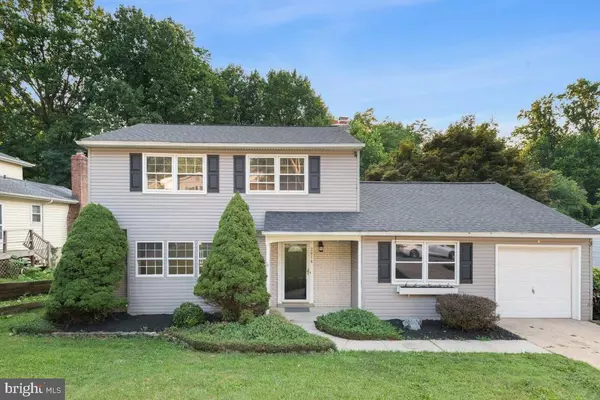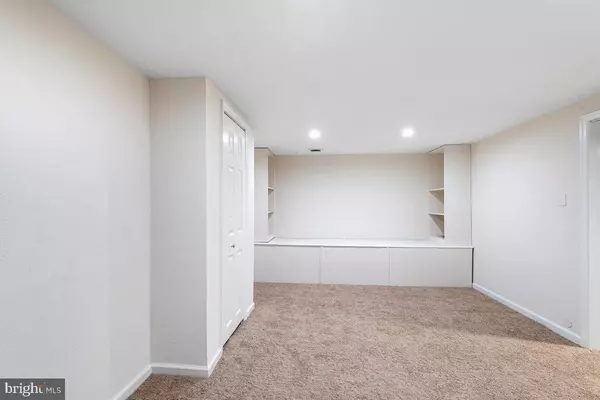For more information regarding the value of a property, please contact us for a free consultation.
Key Details
Sold Price $380,000
Property Type Single Family Home
Sub Type Detached
Listing Status Sold
Purchase Type For Sale
Square Footage 2,200 sqft
Price per Sqft $172
Subdivision Arundel
MLS Listing ID DENC2004176
Sold Date 09/09/21
Style Traditional
Bedrooms 4
Full Baths 2
Half Baths 1
HOA Fees $4/ann
HOA Y/N Y
Abv Grd Liv Area 1,800
Originating Board BRIGHT
Year Built 1971
Annual Tax Amount $2,629
Tax Year 2021
Lot Size 8,712 Sqft
Acres 0.2
Lot Dimensions 70.00 x 125.00
Property Description
Welcome Home! Situated in the highly sought community of Arundel & close to nearby amenities - this home is a MUST SEE!! This
meticulously maintained home boasts pride of ownership both inside & out. The exterior features mature landscaping, decorative lighting & newly
installed roof for an added touch of curb appeal. As you enter, fresh paint & gleaming hardwood floors welcome you home! The formal living room
makes the perfect place to showcase your fine collectibles & features an abundance of natural light. The spacious kitchen has newly installed granite
counters, new appliances & ample cabinet/counter space for all your storage needs. The adjacent dining room is the perfect place to host your next
gathering & features ornate lighting for an added touch of elegance. You'll also find convenient access to the spacious rear deck overlooking the
serene setting. You'll look forward to backyard entertaining in the fully fenced yard backing to woods for added privacy. The family room is ideal for
relaxing and features a wood burning fireplace for an added touch of ambiance. You'll also find convenient access to the garage, laundry area &
tastefully appointed powder room. Retire for the evening to the primary bedroom complete with full bath. Three additional spacious bedrooms and full
bath complete the upper level of this home. The basement is partially finished with fresh paint & newly installed carpet. You'll find plenty of storage
space in the unfinished area & convenient access to the rear patio. There's plenty of space in the lower level that's ideal for a game room or additional
recreation area - the options are endless! This makes the perfect blank space for your creative touches! Features include, but not limited to: New
Roof, newer deck, fresh paint throughout, new flooring in the kitchen/powder room/laundry/family room, new shower door in the master bedroom, new
vanity/sink/light in the hall bath, new roof (July 2021), new carpet in basement, refinished hardwoods throughout, new lighting....just to name a few!
Location
State DE
County New Castle
Area Elsmere/Newport/Pike Creek (30903)
Zoning NC6.5
Rooms
Other Rooms Living Room, Dining Room, Primary Bedroom, Bedroom 2, Bedroom 3, Kitchen, Family Room, Bedroom 1
Basement Partially Finished
Interior
Hot Water Electric
Heating Forced Air
Cooling Central A/C
Flooring Wood, Fully Carpeted, Tile/Brick, Other
Fireplaces Number 1
Fireplaces Type Brick
Equipment Refrigerator, Dishwasher, Disposal, Microwave, Washer, Dryer, Oven/Range - Electric
Fireplace Y
Appliance Refrigerator, Dishwasher, Disposal, Microwave, Washer, Dryer, Oven/Range - Electric
Heat Source Oil
Laundry Main Floor
Exterior
Exterior Feature Deck(s)
Parking Features Garage - Front Entry
Garage Spaces 1.0
Fence Chain Link
Water Access N
Roof Type Shingle
Accessibility None
Porch Deck(s)
Attached Garage 1
Total Parking Spaces 1
Garage Y
Building
Story 2
Sewer Public Sewer
Water Public
Architectural Style Traditional
Level or Stories 2
Additional Building Above Grade, Below Grade
New Construction N
Schools
School District Red Clay Consolidated
Others
Pets Allowed Y
HOA Fee Include Common Area Maintenance
Senior Community No
Tax ID 08-037.20-003
Ownership Fee Simple
SqFt Source Estimated
Special Listing Condition Standard
Pets Allowed No Pet Restrictions
Read Less Info
Want to know what your home might be worth? Contact us for a FREE valuation!

Our team is ready to help you sell your home for the highest possible price ASAP

Bought with Samantha Stinson • Thyme Real Estate Co LLC
GET MORE INFORMATION




