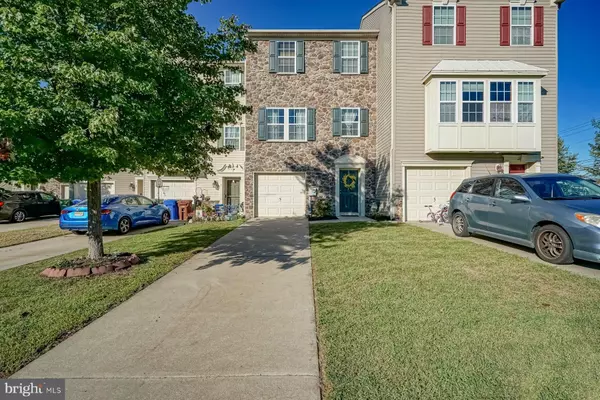For more information regarding the value of a property, please contact us for a free consultation.
Key Details
Sold Price $245,000
Property Type Townhouse
Sub Type Interior Row/Townhouse
Listing Status Sold
Purchase Type For Sale
Square Footage 1,764 sqft
Price per Sqft $138
Subdivision Spring Ridge
MLS Listing ID NJGL2005254
Sold Date 11/15/21
Style Traditional
Bedrooms 3
Full Baths 2
Half Baths 1
HOA Fees $42/ann
HOA Y/N Y
Abv Grd Liv Area 1,764
Originating Board BRIGHT
Year Built 2009
Annual Tax Amount $7,409
Tax Year 2020
Lot Size 3,049 Sqft
Acres 0.07
Lot Dimensions 0.00 x 0.00
Property Description
3 bedroom, 2.5 bath townhome in the desirable Swedesboro Woolwich/Kingsway High school district! This 1,764 square foot home features an open floor plan, hardwood floors, STAINLESS STEEL kitchen appliances, and washer/dryer. The living room with cathedral ceilings and kitchen/breakfast area are open and airy--quite an impressive space! MASTER BEDROOM with a WALK IN CLOSET, master bath, ceiling fan. A 3 level home---family room, laundry, half bath, and 1 car attached garage on 1st floor. Main floor (2nd level) features kitchen with island, an 18x17 living room with tons of natural light and hardwood floors. 3rd floor features 3 bedrooms, master bath, and a 2nd full bath. Downstairs family room would be a great office, toy room, home workout area, or separate TV and/or "man cave". 1 car attached garage with driveway makes parking simple! (Visitor spaces just across the street for guests.) Gas heat and NEW central air all very efficient. Out back, there is a Trex deck with white vinyl railings, and a stamped concrete patio. Plenty of space for relaxing with family/friends on nice weather days. Quick access to 295/NJ Turnpike/bridges to Pennsylvania or Delaware. Less than a half hour to Philadelphia. Close proximity to great shops/dining in downtown Swedesboro. And take advantage of desirable school districts! (Swedesboro-Woolwich to grade 6 then Kingsway Regional Middle and High Schools. )
Location
State NJ
County Gloucester
Area Swedesboro Boro (20817)
Zoning RESIDENTIAL
Rooms
Other Rooms Living Room, Primary Bedroom, Bedroom 2, Bedroom 3, Kitchen, Family Room, Laundry, Bathroom 2, Primary Bathroom, Half Bath
Interior
Interior Features Breakfast Area, Carpet, Ceiling Fan(s), Combination Kitchen/Dining, Curved Staircase, Dining Area, Family Room Off Kitchen, Floor Plan - Open, Kitchen - Island, Primary Bath(s), Tub Shower, Upgraded Countertops, Walk-in Closet(s), Wood Floors
Hot Water Natural Gas
Heating Forced Air
Cooling Central A/C
Flooring Carpet, Hardwood
Equipment Built-In Microwave, Built-In Range, Dishwasher, Dryer, Microwave, Oven - Single, Oven/Range - Electric, Refrigerator, Stainless Steel Appliances, Washer, Water Heater
Window Features Replacement
Appliance Built-In Microwave, Built-In Range, Dishwasher, Dryer, Microwave, Oven - Single, Oven/Range - Electric, Refrigerator, Stainless Steel Appliances, Washer, Water Heater
Heat Source Natural Gas
Laundry Lower Floor
Exterior
Exterior Feature Deck(s), Patio(s)
Garage Spaces 2.0
Utilities Available Cable TV Available
Water Access N
View Trees/Woods
Roof Type Shingle
Accessibility None
Porch Deck(s), Patio(s)
Total Parking Spaces 2
Garage N
Building
Lot Description Cleared, Front Yard, Level, Rear Yard
Story 3
Foundation Block
Sewer Public Sewer
Water Public
Architectural Style Traditional
Level or Stories 3
Additional Building Above Grade, Below Grade
Structure Type Dry Wall
New Construction N
Schools
Elementary Schools Gen Charles G Harker School
Middle Schools Kingsway Regional M.S.
High Schools Kingsway Regional H.S.
School District Swedesboro-Woolwich Public Schools
Others
HOA Fee Include Common Area Maintenance
Senior Community No
Tax ID 17-00053-00004 12
Ownership Fee Simple
SqFt Source Assessor
Security Features Security System
Acceptable Financing Cash, Conventional, FHA, USDA, VA
Listing Terms Cash, Conventional, FHA, USDA, VA
Financing Cash,Conventional,FHA,USDA,VA
Special Listing Condition Standard
Read Less Info
Want to know what your home might be worth? Contact us for a FREE valuation!

Our team is ready to help you sell your home for the highest possible price ASAP

Bought with Dana V Stevens • Lamb Realty
GET MORE INFORMATION




