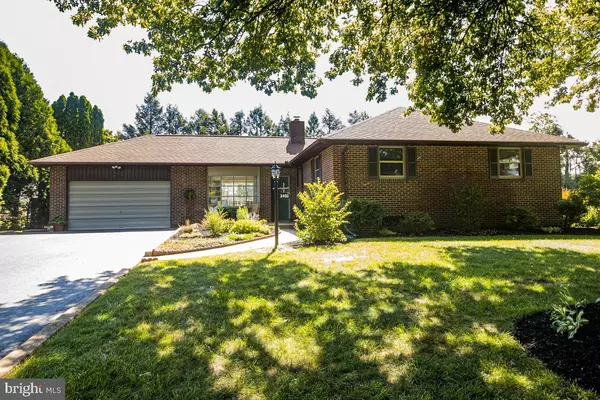For more information regarding the value of a property, please contact us for a free consultation.
Key Details
Sold Price $319,900
Property Type Single Family Home
Sub Type Detached
Listing Status Sold
Purchase Type For Sale
Square Footage 2,100 sqft
Price per Sqft $152
Subdivision Belford Manor
MLS Listing ID DENC504304
Sold Date 08/20/20
Style Ranch/Rambler
Bedrooms 3
Full Baths 2
HOA Y/N N
Abv Grd Liv Area 1,500
Originating Board BRIGHT
Year Built 1963
Annual Tax Amount $2,689
Tax Year 2019
Lot Size 0.410 Acres
Acres 0.41
Lot Dimensions 179X100
Property Description
Visit this home virtually: http://www.vht.com/434079596/IDXS - Welcome to 2403 Belford Drive in the highly sought after and rarely available Belford Manor! This beautiful all brick ranch home is being sold by the family of the original owners! This property has been meticulously maintained over the past 57 years and is ready for new owners to make it their own! Upon entering you are greeted by a beautiful naturally lit over-sized living room with high ceilings! Flowing into the formal dining room, perfect for entertaining with wonderfully crafted arches that open up the whole first level. The large kitchen has loads of potential with plenty of cabinet and counter space & even room for a more casual eat-in setting. Off of the kitchen is a wonderful 4 season porch that can be utilized year round. The kitchen and the porch both allow access to the sprawling flat & freshly landscaped backyard! Back inside there are 3 bedrooms with wood floors & new ceiling fans & a large full bathroom with TONS of character! There are two ways to access the basement level of this home, the main stairs in the living room or the fun spiral staircase off of the kitchen pantry! Downstairs you will find a finished area with a full bathroom that can be utilized as a family room, play area, office & more! The basement continues into the large laundry area with walkout access, as well as a generously sized separate room that would be perfect for a workshop or a ton of extra storage space!!! The roof and the HVAC were both replaced in 2009, everything has been freshly painted, the carpets have been cleaned, new landscaping has been done, all the buyers have to do is drop their bags! Located near many major routes, shopping & restaurants, this home is one to be seen, schedule your tour today!!!
Location
State DE
County New Castle
Area Elsmere/Newport/Pike Creek (30903)
Zoning NC15
Rooms
Basement Drainage System, Outside Entrance, Partially Finished, Walkout Stairs, Workshop
Main Level Bedrooms 3
Interior
Interior Features Ceiling Fan(s)
Hot Water Other
Heating Baseboard - Hot Water
Cooling Central A/C
Heat Source Natural Gas
Exterior
Parking Features Oversized
Garage Spaces 1.0
Water Access N
Accessibility None
Attached Garage 1
Total Parking Spaces 1
Garage Y
Building
Lot Description Front Yard, Landscaping, Rear Yard
Story 1
Sewer Public Sewer
Water Public
Architectural Style Ranch/Rambler
Level or Stories 1
Additional Building Above Grade, Below Grade
New Construction N
Schools
Elementary Schools Mote
Middle Schools Stanton
High Schools Mckean
School District Red Clay Consolidated
Others
Senior Community No
Tax ID 0803840177
Ownership Fee Simple
SqFt Source Assessor
Special Listing Condition Standard
Read Less Info
Want to know what your home might be worth? Contact us for a FREE valuation!

Our team is ready to help you sell your home for the highest possible price ASAP

Bought with Shana Delcollo • Patterson-Schwartz-Hockessin



