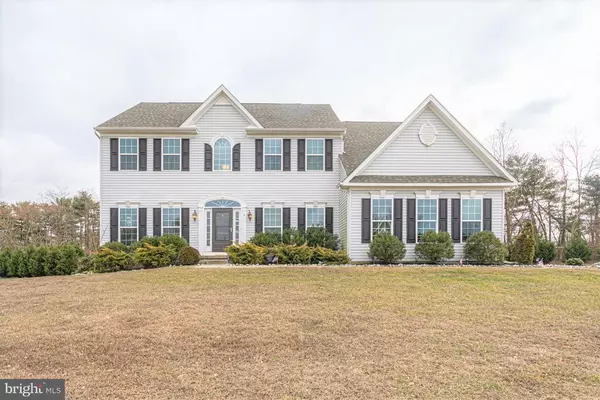For more information regarding the value of a property, please contact us for a free consultation.
Key Details
Sold Price $435,000
Property Type Single Family Home
Sub Type Detached
Listing Status Sold
Purchase Type For Sale
Square Footage 4,758 sqft
Price per Sqft $91
Subdivision Waverly Meadows
MLS Listing ID NJGL253868
Sold Date 10/19/20
Style Colonial
Bedrooms 5
Full Baths 3
Half Baths 1
HOA Fees $50/mo
HOA Y/N Y
Abv Grd Liv Area 3,328
Originating Board BRIGHT
Year Built 2014
Annual Tax Amount $14,663
Tax Year 2019
Lot Size 1.220 Acres
Acres 1.22
Lot Dimensions 0.00 x 0.00
Property Description
Stunning 5 bedroom Courtland Gate Model nestled on the largest lot (1.22 acres) in prestigious Waverly Meadows! All the bells and whistles! Six years young Energy Star Ryan Home... with dual zoned HVAC, TAMKO architectural shingles, surround sound throughout, morning room conservatory, family room bump-out, finished basement, in-law suite, oversized TREX deck...the list is endless! Dramatic 2-story foyer with custom door accented with sidelights and starburst accent window above! The expansive great room features custom paint, plush carpeting, and 4 ft bump out!The fabulous gourmet kitchen boasts upgraded granite countertops and island, 42 inch Timberlake cherry cabinets, tile backsplash, recessed lighting, glistening hardwood floors, stainless steel appliances, gas cooktop, double wall oven, & large pantry.Glorious morning room addition with wall of windows, vaulted ceilings, gleaming hardwood floors, and bright sliders leading to a huge TREX deck overlooking your lush backyard and beautiful treeline. The elegant dining room has glistening hardwoods, modern chandelier, and chair rail. The formal living room has neutral paint, crown molding, oak floors, and plenty of natural light. Beautiful French doors lead to the office/den with plush carpeting and neutral paint. Full finished basement has a guest room, full bathroom, media room, and game room that is plumbed to add a kitchenette. Can be easily converted to an in-law suite! There is still a large storage area as well! The spectacular owner's suite features an opulent sitting room, walk-in closets, and luxurious master bath with Jack-n-Jill sinks, garden soaking tub, separate toilet room, & shower stall!The lovely bedrooms are spacious, with huge closets, plush carpeting, custom paint , & bright windows! The immaculate hall bathroom has convenient double sinks, Moen fixtures, modern lighting, & tile flooring. Award - winning Swedesboro-Woolwich Schools! Conveniently located minutes from 322,295, Kings Highway, Oldman's Creek Rd, & New Jersey Turnpike! Easy access to Commodore Barry Bridge, Philly International Airport, Center City, and Wilmington!
Location
State NJ
County Gloucester
Area Woolwich Twp (20824)
Zoning RESIDENTIAL
Rooms
Other Rooms Living Room, Dining Room, Primary Bedroom, Bedroom 2, Bedroom 3, Bedroom 4, Bedroom 5, Kitchen, Game Room, Great Room, Storage Room, Media Room, Bonus Room, Conservatory Room
Basement Fully Finished
Interior
Hot Water Electric
Heating Forced Air
Cooling Central A/C, Energy Star Cooling System
Heat Source Natural Gas
Exterior
Parking Features Garage - Side Entry
Garage Spaces 2.0
Water Access N
Roof Type Architectural Shingle
Accessibility None
Attached Garage 2
Total Parking Spaces 2
Garage Y
Building
Story 2
Sewer On Site Septic
Water Well
Architectural Style Colonial
Level or Stories 2
Additional Building Above Grade, Below Grade
New Construction N
Schools
School District Swedesboro-Woolwich Public Schools
Others
Senior Community No
Tax ID 24-00054-00013 15
Ownership Fee Simple
SqFt Source Assessor
Acceptable Financing Conventional, Cash, FHA, VA
Listing Terms Conventional, Cash, FHA, VA
Financing Conventional,Cash,FHA,VA
Special Listing Condition Standard
Read Less Info
Want to know what your home might be worth? Contact us for a FREE valuation!

Our team is ready to help you sell your home for the highest possible price ASAP

Bought with Carmela Cetkowski • EXP Realty, LLC
GET MORE INFORMATION




