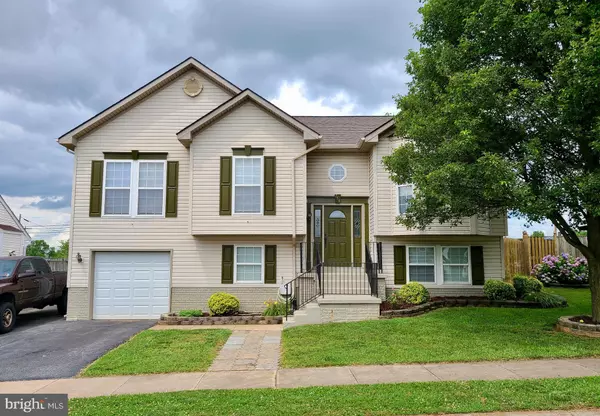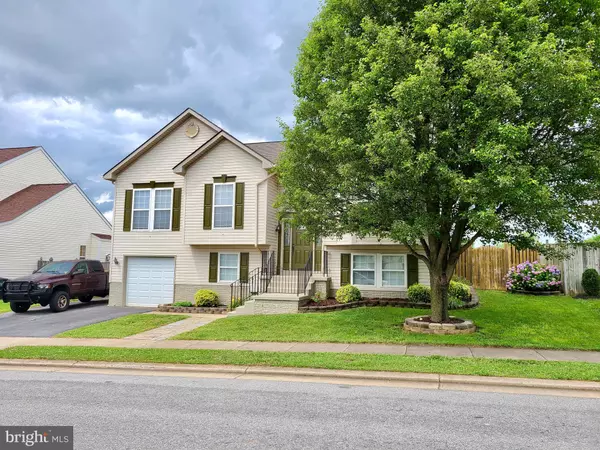For more information regarding the value of a property, please contact us for a free consultation.
Key Details
Sold Price $260,000
Property Type Single Family Home
Sub Type Detached
Listing Status Sold
Purchase Type For Sale
Square Footage 2,264 sqft
Price per Sqft $114
Subdivision Crosswinds
MLS Listing ID WVJF139172
Sold Date 08/21/20
Style Other
Bedrooms 4
Full Baths 3
HOA Fees $25/ann
HOA Y/N Y
Abv Grd Liv Area 1,449
Originating Board BRIGHT
Year Built 2001
Annual Tax Amount $1,695
Tax Year 2019
Lot Size 10,454 Sqft
Acres 0.24
Property Description
Situated in the highly sought after Community of Crosswinds, this home is sure to impress you from the moment you step inside! Freshly updated both inside and out - from brand new paint and carpet throughout to roof that is less than 3 years old and an HVAC system less than 4 years old, you'll swear you're in a brand new home! The main living level offers a large living room with wood burning fireplace that is sure to take the chill out of any winter night. The oversized kitchen boasts all stainless steel appliances, plenty of cabinet space, pantry, and an attached dining area. Down the hall you will find the lovely Master Bedroom Suite with large walk-in closet and private bathroom with a soaking tub and separate shower. There are two additional bedrooms on this floor as well as another full bathroom and laundry area. The lower level is finished with a family room, 4th bedroom and another full bathroom. You also have inside access to the garage...no more having to go outside on cold mornings to warm up your car! Outside is just as fantastic as inside! There is a HUGE multi-level deck perfect for summer grilling and entertaining. The backyard is fenced and has been beautifully maintained and landscaped. A quick drive to Ranson, Charles Town, HistoricHarpers Ferry, and commuter routes, and so much more, this is truly a fantastic location! The owners truly loved this home and it shows with how careful they have been to make sure that the next person who lives here enjoys it as much as they did. Don't let this one pass you by...schedule your showing today before someone else calls this one THEIRS!
Location
State WV
County Jefferson
Zoning 101
Rooms
Other Rooms Living Room, Primary Bedroom, Bedroom 2, Bedroom 3, Bedroom 4, Kitchen, Family Room, Foyer, Laundry, Bathroom 2, Bathroom 3, Primary Bathroom
Basement Connecting Stairway, Daylight, Partial, Front Entrance, Fully Finished, Garage Access, Heated, Interior Access, Outside Entrance, Walkout Level, Windows
Main Level Bedrooms 3
Interior
Interior Features Carpet, Ceiling Fan(s), Combination Kitchen/Dining, Dining Area, Family Room Off Kitchen, Kitchen - Eat-In, Kitchen - Table Space, Primary Bath(s), Pantry, Soaking Tub, Stall Shower, Tub Shower, Walk-in Closet(s), Wood Floors
Hot Water Electric
Heating Heat Pump(s)
Cooling Central A/C, Ceiling Fan(s), Heat Pump(s)
Fireplaces Number 1
Fireplaces Type Mantel(s), Screen, Wood
Equipment Built-In Microwave, Dishwasher, Disposal, Dryer, Icemaker, Oven/Range - Electric, Refrigerator, Stainless Steel Appliances, Washer, Water Heater
Fireplace Y
Appliance Built-In Microwave, Dishwasher, Disposal, Dryer, Icemaker, Oven/Range - Electric, Refrigerator, Stainless Steel Appliances, Washer, Water Heater
Heat Source Electric
Laundry Main Floor
Exterior
Exterior Feature Deck(s), Porch(es)
Parking Features Garage - Front Entry, Inside Access
Garage Spaces 1.0
Fence Partially, Privacy, Rear
Water Access N
Accessibility None
Porch Deck(s), Porch(es)
Attached Garage 1
Total Parking Spaces 1
Garage Y
Building
Lot Description Cleared, Front Yard, Landscaping, Rear Yard
Story 2
Sewer Public Sewer
Water Public
Architectural Style Other
Level or Stories 2
Additional Building Above Grade, Below Grade
New Construction N
Schools
School District Jefferson County Schools
Others
Senior Community No
Tax ID 0310006200000000
Ownership Fee Simple
SqFt Source Estimated
Special Listing Condition Standard
Read Less Info
Want to know what your home might be worth? Contact us for a FREE valuation!

Our team is ready to help you sell your home for the highest possible price ASAP

Bought with W. Aaron Poling • Long & Foster Real Estate, Inc.



