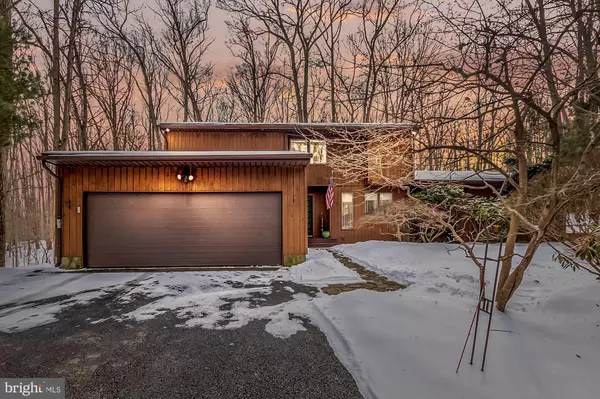For more information regarding the value of a property, please contact us for a free consultation.
Key Details
Sold Price $650,000
Property Type Single Family Home
Sub Type Detached
Listing Status Sold
Purchase Type For Sale
Square Footage 3,665 sqft
Price per Sqft $177
Subdivision None Available
MLS Listing ID MDBC520556
Sold Date 04/30/21
Style Contemporary
Bedrooms 3
Full Baths 5
HOA Fees $66/ann
HOA Y/N Y
Abv Grd Liv Area 3,170
Originating Board BRIGHT
Year Built 1985
Annual Tax Amount $6,693
Tax Year 2021
Lot Size 10.310 Acres
Acres 10.31
Property Description
This stunning contemporary home is beautifully situated on a 10+ acre lot in the heart of Monkton. Meticulously landscaped beds frame the home, while the largely wooded lot provides a peaceful respite from the daily hustle and bustle. The main level features a two-story great room that stretches from end to end, making for the perfect space for both living and entertaining. This wide open space can easily be carved into any configuration that best fits your individual lifestyle. There is plenty of room for a dining room, living room, family room, or whatever kind of living space you might need. In the center of it all and enclosed in glass, is a sunroom that almost seems to bring the outdoors in. It's the perfect place to relax at the end of a long day (your house plants will like it too!). The renovated kitchen features white cabinets, granite countertops, a Sub-zero fridge, a Wolf propane -fueled cooktop, a Bosch dishwasher, and Kitchen-Aid double ovens. A most charming pocket door leads from the kitchen into a mudroom complete with laundry area and pantry. Just off of the kitchen is a delightful screened porch! Enjoy a cup of coffee or tea and your favorite book in the morning and have dinner among the trees in the evening. This extraordinary home also features two additional doors to the deck that spans the back of the house. Moving on to the other side of the entry foyer, you will find the first of 5 full bathrooms, as well as the entry to the owners' suite. This suite consists of an anteroom that is currently used as an office. This flexible space could also be an ideal nursery. If a nursery isn't what you need, then this space would also make a great sitting room, study, craft room or library. As you exit the office into the remainder of the suite, you will find the second full bathroom with a stall shower. The bedroom consists of a vaulted ceiling, a wall of California Closets, and another wall of windows that floods the room with natural light. Even better are the French doors to your very own private patio! The upstairs offers a sweeping view of the great room below. Each of the upstairs bedrooms has its own ensuite bathroom (full bathrooms #3 and #4)! The lower level consists of a finished area that can be used as a rec room, game room, family room, gym, etc. The fifth full bathroom is located off of the finished lower level. In addition, you will also find a large unfinished storage area with a huge cedar-lined closet. If all of this isn't enough, this spectacular property is located within minutes of "downtown" Hereford and all of its amenities (Graul's, library, post office, pharmacies, banks, seasonal farmer's market, 7-11, a bakery, etc). And last but not least . . . Hereford Zone Schools!
Location
State MD
County Baltimore
Zoning RC-7
Rooms
Other Rooms Living Room, Dining Room, Primary Bedroom, Bedroom 2, Bedroom 3, Kitchen, Sun/Florida Room, Loft, Mud Room, Office, Recreation Room, Storage Room, Utility Room, Primary Bathroom, Full Bath, Screened Porch
Basement Outside Entrance, Partially Finished, Walkout Level, Interior Access
Main Level Bedrooms 1
Interior
Interior Features Carpet, Cedar Closet(s), Ceiling Fan(s), Entry Level Bedroom, Floor Plan - Open, Kitchen - Gourmet, Pantry, Primary Bath(s), Soaking Tub, Tub Shower, Upgraded Countertops, Wet/Dry Bar, Wood Floors
Hot Water Electric
Heating Heat Pump - Gas BackUp
Cooling Central A/C, Ceiling Fan(s)
Flooring Hardwood, Carpet
Fireplaces Number 1
Fireplaces Type Brick, Fireplace - Glass Doors, Wood
Equipment Cooktop, Dishwasher, Dryer, Oven - Double, Oven - Wall, Refrigerator, Stainless Steel Appliances, Washer, Water Heater
Fireplace Y
Appliance Cooktop, Dishwasher, Dryer, Oven - Double, Oven - Wall, Refrigerator, Stainless Steel Appliances, Washer, Water Heater
Heat Source Electric, Propane - Owned
Laundry Main Floor
Exterior
Garage Garage - Front Entry, Garage Door Opener
Garage Spaces 2.0
Water Access N
View Garden/Lawn, Trees/Woods
Accessibility None
Attached Garage 2
Total Parking Spaces 2
Garage Y
Building
Lot Description Backs to Trees, Landscaping, Private, Trees/Wooded
Story 3
Sewer Septic Exists
Water Well
Architectural Style Contemporary
Level or Stories 3
Additional Building Above Grade, Below Grade
New Construction N
Schools
Elementary Schools Sparks
Middle Schools Hereford
High Schools Hereford
School District Baltimore County Public Schools
Others
HOA Fee Include Snow Removal
Senior Community No
Tax ID 04071900006063
Ownership Fee Simple
SqFt Source Assessor
Special Listing Condition Standard
Read Less Info
Want to know what your home might be worth? Contact us for a FREE valuation!

Our team is ready to help you sell your home for the highest possible price ASAP

Bought with Courtney Jenkins • Pearson Smith Realty, LLC
GET MORE INFORMATION




