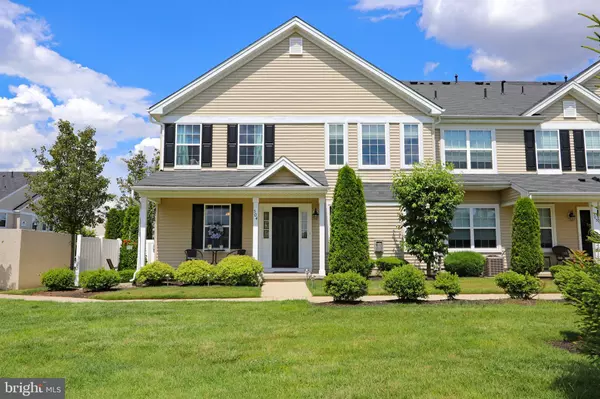For more information regarding the value of a property, please contact us for a free consultation.
Key Details
Sold Price $205,000
Property Type Condo
Sub Type Condo/Co-op
Listing Status Sold
Purchase Type For Sale
Square Footage 1,951 sqft
Price per Sqft $105
Subdivision Lexington Mews
MLS Listing ID NJGL260892
Sold Date 10/06/20
Style Colonial
Bedrooms 3
Full Baths 2
Half Baths 1
Condo Fees $215/mo
HOA Y/N N
Abv Grd Liv Area 1,951
Originating Board BRIGHT
Year Built 2014
Annual Tax Amount $6,982
Tax Year 2019
Property Description
Move right in to this Lexington Mews Dalton Model Townhouse featuring a 1st Floor Master Suite with plush neutral carpet, tiled master bath, double vanity, linen closet, and his and her walk-in closets. The 2-Story Family Room offers remote control electric blinds and a gas fire place to keep you warm during cold winter months. There is a Loft overlooking the Family Room that can be turned into an Office, Rec or Play Room. Beautiful Hand-Scraped Hardwood Floors and fresh neutral paint extend from the Living Room into the Dining Room and Kitchen. The Kitchen includes granite counter tops, a Whirlpool stainless steel appliance package, recessed lighting, a pantry, extra deep kitchen sink, and an expansive island. Sliding doors just off the Dining Room lead to a Private 10x6 ft Patio. The 2nd floor offers two more Spacious Bedrooms and another Full Bathroom with a tiled shower. The front of the house features a 18x6 covered porch overlooking a landscaped front yard instead of a parking lot like most other townhomes in the community. 504 Lexington Mews is conveniently located within walking distance to stores & restaurants and just minutes from 295 & the NJ Turnpike in South Jersey s sought-after Kingsway School District. Schedule your tour today.
Location
State NJ
County Gloucester
Area Woolwich Twp (20824)
Zoning R
Rooms
Other Rooms Living Room, Dining Room, Primary Bedroom, Bedroom 2, Bedroom 3, Kitchen, Laundry, Loft, Bathroom 2, Primary Bathroom, Half Bath
Main Level Bedrooms 1
Interior
Interior Features Carpet, Combination Kitchen/Dining, Dining Area, Entry Level Bedroom, Floor Plan - Open, Kitchen - Eat-In, Kitchen - Island, Primary Bath(s), Pantry, Recessed Lighting, Upgraded Countertops, Walk-in Closet(s), Window Treatments, Wood Floors
Hot Water Natural Gas
Heating Forced Air
Cooling Central A/C
Fireplaces Number 1
Fireplaces Type Gas/Propane
Fireplace Y
Heat Source Natural Gas
Laundry Upper Floor
Exterior
Exterior Feature Patio(s), Porch(es)
Water Access N
Accessibility None
Porch Patio(s), Porch(es)
Garage N
Building
Story 2
Sewer Public Sewer
Water Public
Architectural Style Colonial
Level or Stories 2
Additional Building Above Grade
New Construction N
Schools
School District Kingsway Regional High
Others
Senior Community No
Tax ID 24-00003-00007 03- C0504
Ownership Fee Simple
SqFt Source Estimated
Special Listing Condition Standard
Read Less Info
Want to know what your home might be worth? Contact us for a FREE valuation!

Our team is ready to help you sell your home for the highest possible price ASAP

Bought with Beth A Whisner-Sawyer • Sawyer Realty Group, LLC
GET MORE INFORMATION




